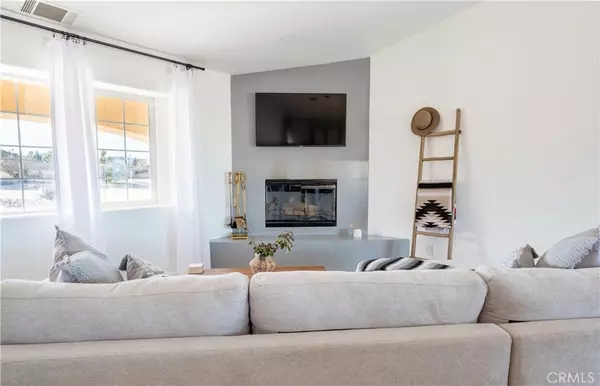
3 Beds
2 Baths
1,520 SqFt
3 Beds
2 Baths
1,520 SqFt
Key Details
Property Type Single Family Home
Sub Type Single Family Residence
Listing Status Active
Purchase Type For Sale
Square Footage 1,520 sqft
Price per Sqft $315
MLS Listing ID SB24064749
Bedrooms 3
Full Baths 2
Construction Status Updated/Remodeled,Turnkey
HOA Y/N No
Year Built 2006
Lot Size 2.060 Acres
Acres 2.06
Property Description
Qualified for HUD Opportunity zone! Ask your agent about the low down, no PMI and lower rate for these zones. Turn-key with so much value! What will you do with the two acres?
Location
State CA
County San Bernardino
Area Dc571 - Yucca Mesa
Rooms
Main Level Bedrooms 3
Ensuite Laundry Common Area, Washer Hookup, Laundry Room, Stacked
Interior
Interior Features Breakfast Bar, Block Walls, Separate/Formal Dining Room, Open Floorplan, All Bedrooms Down, Bedroom on Main Level, Main Level Primary, Primary Suite
Laundry Location Common Area,Washer Hookup,Laundry Room,Stacked
Heating Central
Cooling Central Air
Flooring Concrete
Fireplaces Type Living Room, Propane
Fireplace Yes
Appliance 6 Burner Stove, Barbecue, Convection Oven, Dishwasher, Free-Standing Range, Microwave, Propane Cooktop, Propane Oven, Propane Range, Refrigerator, Range Hood, Self Cleaning Oven, Water To Refrigerator, Dryer, Washer
Laundry Common Area, Washer Hookup, Laundry Room, Stacked
Exterior
Exterior Feature Barbecue
Garage Concrete, Direct Access, Driveway Level, Driveway, Garage Faces Front, Garage
Garage Spaces 2.0
Garage Description 2.0
Fence Chain Link
Pool Above Ground, Filtered, Permits, Private
Community Features Biking, Foothills, Hiking, Horse Trails, Mountainous, Near National Forest, Rural
Utilities Available Cable Available, Electricity Connected, Propane, Phone Available, Sewer Not Available, Water Connected
View Y/N Yes
View Desert
Roof Type Spanish Tile
Accessibility No Stairs, Parking, Accessible Entrance
Porch Concrete
Parking Type Concrete, Direct Access, Driveway Level, Driveway, Garage Faces Front, Garage
Attached Garage Yes
Total Parking Spaces 6
Private Pool Yes
Building
Lot Description 2-5 Units/Acre, Desert Back, Desert Front, Rectangular Lot, Street Level
Dwelling Type House
Story 1
Entry Level One
Foundation Slab
Sewer Septic Tank
Water Public
Architectural Style Ranch
Level or Stories One
New Construction No
Construction Status Updated/Remodeled,Turnkey
Schools
School District Morongo Unified
Others
Senior Community No
Tax ID 0598131240000
Security Features Key Card Entry,Smoke Detector(s)
Acceptable Financing Cash, Cash to New Loan, Conventional, FHA, VA Loan
Horse Feature Riding Trail
Green/Energy Cert Solar
Listing Terms Cash, Cash to New Loan, Conventional, FHA, VA Loan
Special Listing Condition Standard


"My job is to find and attract mastery-based agents to the office, protect the culture, and make sure everyone is happy! "






