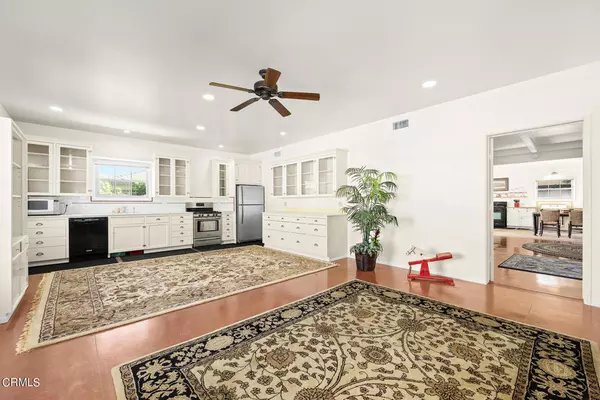
2,733 SqFt
2,733 SqFt
Key Details
Property Type Multi-Family
Listing Status Active
Purchase Type For Sale
Square Footage 2,733 sqft
Price per Sqft $595
MLS Listing ID P1-18531
Construction Status Turnkey
HOA Y/N No
Year Built 2009
Lot Size 5,005 Sqft
Acres 0.1149
Lot Dimensions Assessor
Property Description
Location
State CA
County Los Angeles
Area 646 - Pasadena (Ne)
Rooms
Ensuite Laundry In Kitchen, Upper Level
Interior
Interior Features High Ceilings, Open Floorplan, All Bedrooms Up
Laundry Location In Kitchen,Upper Level
Cooling Attic Fan
Flooring Wood
Fireplaces Type None
Fireplace No
Appliance Gas Cooktop
Laundry In Kitchen, Upper Level
Exterior
Garage Spaces 2.0
Garage Description 2.0
Fence None
Pool None
Community Features Foothills
Utilities Available Sewer Connected
View Y/N Yes
View Mountain(s)
Roof Type Shingle
Total Parking Spaces 2
Private Pool No
Building
Lot Description Back Yard, Lawn
Faces East
Story One, Two
Entry Level One,Two
Foundation Slab
Sewer Public Sewer
Water Public
Architectural Style Custom
Level or Stories One, Two
Construction Status Turnkey
Others
Senior Community No
Tax ID 5851009007
Security Features Carbon Monoxide Detector(s),Smoke Detector(s)
Acceptable Financing Cash, Cash to New Loan, Contract
Listing Terms Cash, Cash to New Loan, Contract
Special Listing Condition Standard


"My job is to find and attract mastery-based agents to the office, protect the culture, and make sure everyone is happy! "






