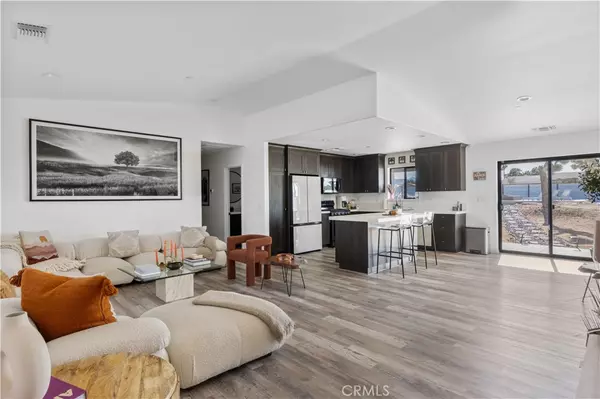
3 Beds
2 Baths
1,538 SqFt
3 Beds
2 Baths
1,538 SqFt
Key Details
Property Type Single Family Home
Sub Type Single Family Residence
Listing Status Active
Purchase Type For Sale
Square Footage 1,538 sqft
Price per Sqft $354
MLS Listing ID PW24163399
Bedrooms 3
Full Baths 2
Construction Status Turnkey
HOA Y/N No
Year Built 2022
Lot Size 0.935 Acres
Acres 0.9355
Property Description
Welcome to your dream home in the scenic Yucca Mesa, CA, just a short drive from downtown Joshua Tree and Pioneertown. Built in 2022 on nearly a full acre of land, this meticulously crafted residence combines modern luxury with energy-efficient features, offering a perfect retreat in the desert.
Upon entering, you're greeted by an inviting open-concept layout with vaulted ceilings, enhancing the spacious feel of the home. The kitchen features custom cabinets, quartz countertops, and new custom appliances, complemented by waterproof plank flooring and undermount sinks, all highlighting the attention to detail in design.
This 3-bedroom, 2-bathroom home boasts thoughtful amenities including ceiling fans and lights in each bedroom, a barn door leading to the indoor laundry room, and room in the yard for RV parking—a rare find in this area.
Energy efficiency is paramount with a tankless on-demand water heater, 2x6 exterior walls with R-21 wall insulation, radiant barrier roof sheathing, roof deck insulation, and R-38 attic insulation. A high-efficiency HVAC unit ensures comfort year-round while keeping utility costs low.
Outside, a large circular double driveway provides ample parking, while owned solar panels significantly reduce electric bills. The fenced in backyard is a private oasis with a deck hosting an enclosed custom 10 ft cowboy pool and new spa, ideal for relaxation. Enjoy additional outdoor amenities such as hammocks, a firepit, a BBQ area, and a lush outdoor turf lounge area and more
All furnishings are included in the price, featuring a custom boucle couch, a one-of-a-kind coffee table, a Samsung Frame TV, and other high-end furnishings and decor throughout.
The 2-car garage is equipped with a high-speed Tesla charger and doubles as a game room complete with an arcade, basketball game, pool table, and foosball table—perfect for entertaining family and friends.
Location
State CA
County San Bernardino
Area Dc571 - Yucca Mesa
Zoning HV/RS-14M
Rooms
Main Level Bedrooms 3
Ensuite Laundry Laundry Room
Interior
Interior Features Ceiling Fan(s), Furnished, All Bedrooms Down
Laundry Location Laundry Room
Heating Central
Cooling Central Air
Flooring Laminate
Inclusions All furnishings, adjacent lot, appliances, washer, dryer
Fireplace Yes
Appliance 6 Burner Stove, Dishwasher, Disposal, Microwave, Propane Oven, Propane Range, Refrigerator, Tankless Water Heater, Dryer, Washer
Laundry Laundry Room
Exterior
Exterior Feature Awning(s), Fire Pit
Garage Circular Driveway, Door-Multi, Garage
Garage Spaces 2.0
Garage Description 2.0
Fence Excellent Condition
Pool Private, See Remarks
Community Features Mountainous
Utilities Available Cable Connected, Electricity Connected, Propane, Sewer Connected, Water Connected
View Y/N Yes
View Mountain(s), Neighborhood
Porch Rear Porch
Parking Type Circular Driveway, Door-Multi, Garage
Attached Garage Yes
Total Parking Spaces 6
Private Pool Yes
Building
Lot Description 0-1 Unit/Acre, Lot Over 40000 Sqft
Dwelling Type House
Story 1
Entry Level One
Foundation Slab
Sewer Septic Tank
Water Public
Architectural Style Modern
Level or Stories One
New Construction No
Construction Status Turnkey
Schools
School District Yucca Valley
Others
Senior Community No
Tax ID 0598502010000
Security Features Security System,Carbon Monoxide Detector(s)
Acceptable Financing Cash, Cash to New Loan, Conventional, FHA, VA Loan
Green/Energy Cert Solar
Listing Terms Cash, Cash to New Loan, Conventional, FHA, VA Loan
Special Listing Condition Standard


"My job is to find and attract mastery-based agents to the office, protect the culture, and make sure everyone is happy! "






