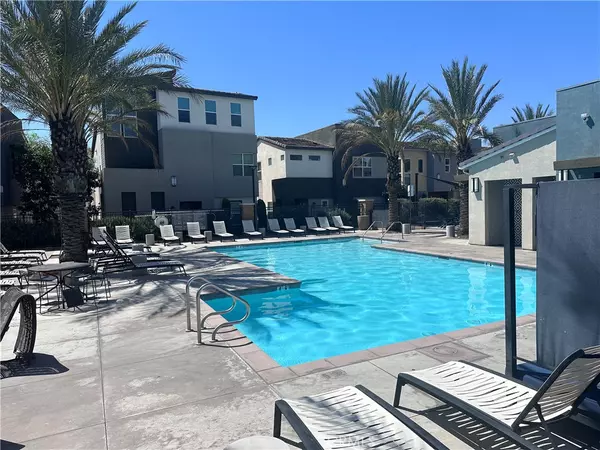
3 Beds
4 Baths
1,932 SqFt
3 Beds
4 Baths
1,932 SqFt
Key Details
Property Type Condo
Sub Type Condominium
Listing Status Active
Purchase Type For Rent
Square Footage 1,932 sqft
MLS Listing ID TR24186218
Bedrooms 3
Full Baths 3
Half Baths 1
HOA Y/N Yes
Year Built 2019
Lot Size 801 Sqft
Acres 0.0184
Property Description
Location
State CA
County San Bernardino
Area 688 - Rancho Cucamonga
Rooms
Ensuite Laundry Inside
Interior
Interior Features All Bedrooms Up, Jack and Jill Bath
Laundry Location Inside
Heating Central
Cooling Central Air
Fireplaces Type Dining Room, Kitchen, Living Room, Primary Bedroom
Inclusions Washer, Dryer
Furnishings Partially
Fireplace Yes
Laundry Inside
Exterior
Garage Spaces 2.0
Garage Description 2.0
Pool Community
Community Features Curbs, Pool
View Y/N No
View None
Attached Garage Yes
Total Parking Spaces 2
Private Pool No
Building
Dwelling Type House
Story 3
Entry Level Three Or More
Sewer Public Sewer
Water Public
Level or Stories Three Or More
New Construction No
Schools
School District Chaffey Joint Union High
Others
Pets Allowed Call
Senior Community No
Tax ID 1077914390000
Pets Description Call


"My job is to find and attract mastery-based agents to the office, protect the culture, and make sure everyone is happy! "






