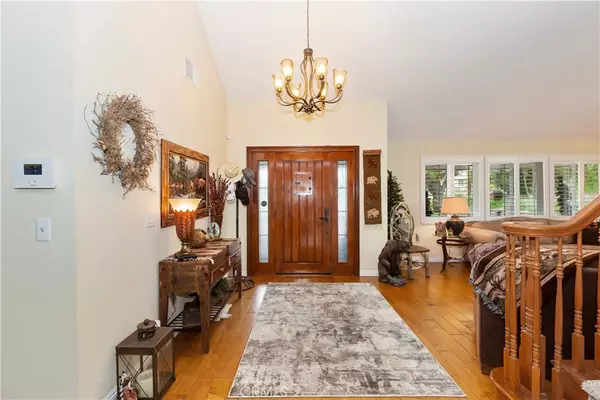$710,000
$725,000
2.1%For more information regarding the value of a property, please contact us for a free consultation.
3 Beds
3 Baths
2,806 SqFt
SOLD DATE : 07/02/2019
Key Details
Sold Price $710,000
Property Type Single Family Home
Sub Type Single Family Residence
Listing Status Sold
Purchase Type For Sale
Square Footage 2,806 sqft
Price per Sqft $253
MLS Listing ID CV19077811
Sold Date 07/02/19
Bedrooms 3
Full Baths 3
Construction Status Turnkey
HOA Y/N No
Year Built 1987
Lot Size 10,018 Sqft
Property Description
This beautiful property has many new upgrades including Plantation Shutters, Ceramic Floor tiling, carpeting, indoor lighting, master bathroom with new cabinets, sinks, granite counter tops, new shower, and bath tile. The second bathroom has a new cabinet, custom sink, bath tiling, new ceiling fans in two bedrooms and upstairs loft. The back yard has newly installed artificial grass, a new Spa and gazebo, newer barbecue, a fountain, dog run, and two outdoor ceiling fans. Upon entry into the front foyer you will notice hardwood flooring in the living room and family room. A custom stacked stone fireplace is 1 year old. The custom rustic mantle certainly compliments the fireplace. The kitchen has custom cabinets, a new dishwasher, and center island. There is a formal dinning area as well as a eating area next to the kitchen. There are 3 bedrooms downstairs one with a Murphy Bed that is currently being used as an office. Upstairs is a large loft with an adjoining full bath. This room can be used as a fourth bedroom area as it currently is, a game room, or play room for the kids. The 2 car garage has built in wood cabinets as well as a pull down ladder that leads to a large area perfect for storage. The home has a 24 hour monitored security system, soft water unit that is rented, and automatic sprinklers. This home also has a "lifetime" guaranteed roof
Location
State CA
County San Bernardino
Area 688 - Rancho Cucamonga
Rooms
Other Rooms Gazebo
Main Level Bedrooms 3
Interior
Interior Features Built-in Features, Block Walls, Ceiling Fan(s), Cathedral Ceiling(s), Granite Counters, High Ceilings, Open Floorplan, Pantry, All Bedrooms Down, Bedroom on Main Level, Entrance Foyer, Loft, Main Level Master, Walk-In Closet(s)
Heating Central, Fireplace(s), Natural Gas
Cooling Central Air, Electric
Flooring Carpet, Tile, Wood
Fireplaces Type Family Room, Gas
Equipment Satellite Dish
Fireplace Yes
Appliance Barbecue, Dishwasher, Free-Standing Range, Gas Cooktop, Disposal, Gas Oven, Gas Range, Gas Water Heater, Microwave, Self Cleaning Oven, Water Softener, Trash Compactor, Water To Refrigerator, Water Heater
Laundry Washer Hookup, Gas Dryer Hookup, Inside, Laundry Room
Exterior
Exterior Feature Barbecue, Lighting, Rain Gutters, Misting System
Parking Features Door-Multi, Direct Access, Driveway, Garage, Garage Door Opener, Paved
Garage Spaces 2.0
Garage Description 2.0
Fence Block, Privacy, Wood, Wrought Iron
Pool None
Community Features Curbs, Gutter(s), Sidewalks
Utilities Available Cable Available, Electricity Connected, Natural Gas Connected, Phone Available, Phone Connected, Sewer Connected, Water Connected
View Y/N Yes
View Mountain(s)
Roof Type Metal
Porch Covered, Front Porch, Open, Patio, Stone
Attached Garage Yes
Total Parking Spaces 2
Private Pool No
Building
Lot Description Back Yard, Front Yard, Sprinklers In Rear, Sprinklers In Front, Lawn, Landscaped, Level, Sprinklers Timer, Sprinkler System
Story 2
Entry Level One,Two
Foundation Slab
Sewer Public Sewer
Water Public
Architectural Style Ranch
Level or Stories One, Two
Additional Building Gazebo
New Construction No
Construction Status Turnkey
Schools
Elementary Schools Carnelian
Middle Schools Alta Loma
High Schools Alta Loma
School District Chaffey Joint Union High
Others
Senior Community No
Tax ID 1062571550000
Security Features Security System,Carbon Monoxide Detector(s),24 Hour Security,Smoke Detector(s)
Acceptable Financing Conventional, Cal Vet Loan, VA Loan
Listing Terms Conventional, Cal Vet Loan, VA Loan
Financing Cash to New Loan
Special Listing Condition Standard
Read Less Info
Want to know what your home might be worth? Contact us for a FREE valuation!

Our team is ready to help you sell your home for the highest possible price ASAP

Bought with STEPHANIE CROWELL • COLDWELL BANKER TOWN & COUNTRY

"My job is to find and attract mastery-based agents to the office, protect the culture, and make sure everyone is happy! "






