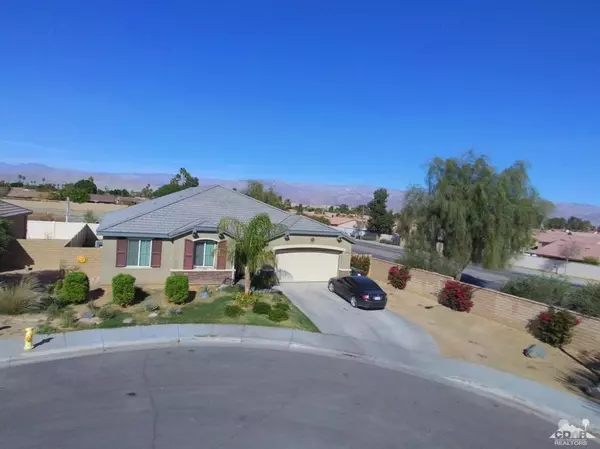$310,000
$319,000
2.8%For more information regarding the value of a property, please contact us for a free consultation.
4 Beds
2 Baths
2,128 SqFt
SOLD DATE : 05/04/2018
Key Details
Sold Price $310,000
Property Type Single Family Home
Sub Type Single Family Residence
Listing Status Sold
Purchase Type For Sale
Square Footage 2,128 sqft
Price per Sqft $145
Subdivision Whittier Ranch
MLS Listing ID 218004088DA
Sold Date 05/04/18
Bedrooms 4
Full Baths 2
Construction Status Repairs Cosmetic
HOA Y/N No
Year Built 2014
Lot Size 8,712 Sqft
Property Description
Take a look at this beautiful home, build in 2014 and very well kept. Close to shopping and close to Coachella fest and Stagecoach. You must see this 4 bedroom 2 baths, has large great room with stone veneer fireplace, large gourmet kitchen, island with granite counter tops, dark java cabinetry throughout home, stainless steel and energy efficient appliances, ceiling fans in each bedroom. Large master bedroom with spacious walk in closet. New carpet through out, new tile in kitchen area, new interior paint throughout. Includes tank less water heater, cabinetry in laundry room, 3 tandem car garage, covered patio and great location at the end of the cul-de-sac street....Welcome home!
Location
State CA
County Riverside
Area 314 - Indio South Of East Valley
Interior
Interior Features Breakfast Bar, Dressing Area, Primary Suite, Walk-In Closet(s)
Heating Central, Fireplace(s), Natural Gas
Flooring Carpet, Tile
Fireplaces Type Gas, Great Room, Masonry
Equipment Satellite Dish
Fireplace Yes
Appliance Dishwasher, Gas Cooking, Disposal, Gas Range, Microwave, Tankless Water Heater, Vented Exhaust Fan
Laundry Laundry Room
Exterior
Exterior Feature Rain Gutters
Garage Direct Access, Driveway, Garage, On Street, Tandem
Garage Spaces 3.0
Garage Description 3.0
Fence Block, Vinyl
Utilities Available Cable Available
View Y/N Yes
View Mountain(s)
Roof Type Concrete,Tile
Porch Concrete, Covered
Attached Garage Yes
Total Parking Spaces 3
Private Pool No
Building
Lot Description Back Yard, Cul-De-Sac, Front Yard, Landscaped, Sprinkler System
Story One
Entry Level One
Foundation Slab
Architectural Style Mediterranean
Level or Stories One
New Construction No
Construction Status Repairs Cosmetic
Schools
School District Desert Sands Unified
Others
Senior Community No
Tax ID 614610011
Security Features Fire Detection System,Fire Sprinkler System,Smoke Detector(s)
Acceptable Financing Cash, Conventional, FHA, VA Loan
Listing Terms Cash, Conventional, FHA, VA Loan
Financing Conventional
Special Listing Condition Standard
Read Less Info
Want to know what your home might be worth? Contact us for a FREE valuation!

Our team is ready to help you sell your home for the highest possible price ASAP

Bought with Juan Martinez • JM Desert Real Estate

"My job is to find and attract mastery-based agents to the office, protect the culture, and make sure everyone is happy! "






