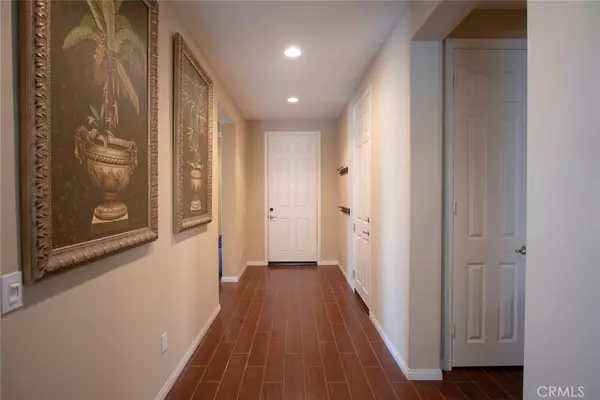$669,000
$669,000
For more information regarding the value of a property, please contact us for a free consultation.
4 Beds
2 Baths
1,943 SqFt
SOLD DATE : 12/27/2019
Key Details
Sold Price $669,000
Property Type Single Family Home
Sub Type Single Family Residence
Listing Status Sold
Purchase Type For Sale
Square Footage 1,943 sqft
Price per Sqft $344
Subdivision Canyon Heights (Plum Canyon) (Cnhts)
MLS Listing ID SR19169229
Sold Date 12/27/19
Bedrooms 4
Full Baths 2
Condo Fees $140
Construction Status Turnkey
HOA Fees $140/mo
HOA Y/N Yes
Year Built 2015
Lot Size 8,141 Sqft
Property Description
SINGLE STORY and CORNER lot home located in the newer Canyon Heights tract just off of Plum Canyon. Notice the drought resistant landscaping as you approach the front door. Upon entry you will notice the beautiful ceramic tile that looks like warm and cozy hardwood. Off of the entry hallway, 3 large bedrooms appear and share a full bathroom. Lots of closet and storage space. The GREAT ROOM is open to all common living space, making it easy to entertain and enjoy family time. The kitchen features a walk in pantry, granite counters, chestnut stained maple cabinetry, lower shelf pull out shelves, stainless appliances and a breakfast bar. The kitchen overlooks the family room and dining room. Solar panels are owned and truly help minimize the monthly electric bill. The master bedroom is located at the back of the house and is quite large featuring a walk in closet, ceiling fan and attached master bathroom. This master bath is bright and spacious and boasts a cultured marble double sink, large step in shower and separate tub. A large patio cover was added to the back of the house where you can sit and enjoy the privacy of your own backyard. The yard has been newly landscaped and hardscaped and includes a built in BBQ island with sink, island bar seating, fire pit, soothing fountain, luscious landscaping and fruit trees. A fabulous place to enjoy outdoor living!
Location
State CA
County Los Angeles
Area Plum - Plum Canyon
Zoning LCA21*
Rooms
Main Level Bedrooms 4
Interior
Interior Features Ceiling Fan(s), Granite Counters, High Ceilings, Open Floorplan, Pantry, Recessed Lighting, All Bedrooms Down, Walk-In Pantry, Walk-In Closet(s)
Heating Central, Solar
Cooling Central Air
Flooring Carpet, Tile
Fireplaces Type None
Fireplace No
Appliance Dishwasher, Gas Cooktop, Disposal, Microwave, Refrigerator, Dryer, Washer
Laundry Inside, Laundry Room
Exterior
Garage Direct Access, Garage
Garage Spaces 2.0
Garage Description 2.0
Fence Block
Pool Association
Community Features Suburban, Sidewalks
Utilities Available Natural Gas Connected, Sewer Connected, Water Connected
Amenities Available Pool, Spa/Hot Tub
View Y/N Yes
View Mountain(s)
Roof Type Concrete
Porch Concrete, Covered, Open, Patio
Attached Garage Yes
Total Parking Spaces 2
Private Pool No
Building
Lot Description Close to Clubhouse, Corner Lot, Walkstreet
Story One
Entry Level One
Foundation Slab
Sewer Public Sewer
Water Public
Architectural Style Ranch
Level or Stories One
New Construction No
Construction Status Turnkey
Schools
School District William S. Hart Union
Others
HOA Name Canyon Heights HOA
Senior Community No
Tax ID 2812085035
Security Features Smoke Detector(s)
Acceptable Financing Cash, Cash to New Loan
Listing Terms Cash, Cash to New Loan
Financing Cash
Special Listing Condition Standard
Read Less Info
Want to know what your home might be worth? Contact us for a FREE valuation!

Our team is ready to help you sell your home for the highest possible price ASAP

Bought with Roslyn Reno • RE/MAX of Valencia

"My job is to find and attract mastery-based agents to the office, protect the culture, and make sure everyone is happy! "






