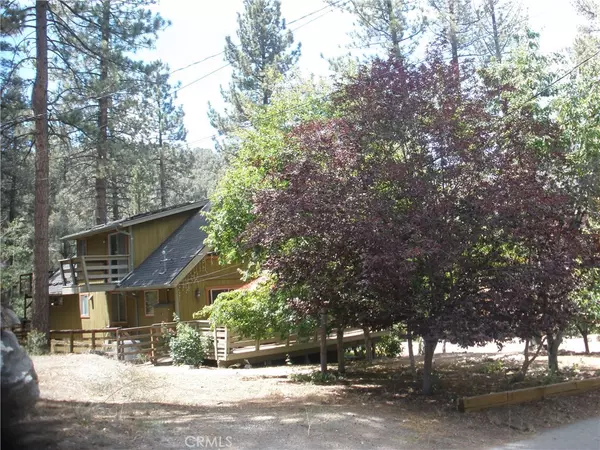$280,000
$289,000
3.1%For more information regarding the value of a property, please contact us for a free consultation.
3 Beds
2 Baths
1,889 SqFt
SOLD DATE : 12/27/2019
Key Details
Sold Price $280,000
Property Type Single Family Home
Sub Type Single Family Residence
Listing Status Sold
Purchase Type For Sale
Square Footage 1,889 sqft
Price per Sqft $148
MLS Listing ID SR19185720
Sold Date 12/27/19
Bedrooms 3
Full Baths 1
Three Quarter Bath 1
Condo Fees $134
HOA Fees $134/mo
HOA Y/N Yes
Year Built 1979
Lot Size 10,863 Sqft
Property Description
Lush plantings and large decks surround this customized home close to the Village. Wood flooring through out the first floor in the great room, kitchen, and master bedroom. Custom antiqued ash cabinets, Corian counter tops and farm sink adorn the kitchen. Great room has vaulted wood ceiling and access to front deck & dog run. Old wood stove features a display of flameless LED candles with remote control. Large master bedroom has room for sitting area and access to back deck. This deck has two levels with plenty of room for relaxing or entertaining. Two more bedrooms, two private decks with views, office/loft, and a full bath are upstairs.
Home includes self-starting Generac generator, Rinnai tankless water heater, Culligan water softener, washer & dryer, treadmill, and solar panels that are not currently connected.
Location
State CA
County Kern
Area Pmcl - Pine Mountain Club
Rooms
Main Level Bedrooms 1
Interior
Interior Features Living Room Deck Attached, Galley Kitchen, Main Level Master
Heating Forced Air
Cooling None
Flooring Carpet, Tile, Wood
Fireplaces Type None
Fireplace No
Appliance Dryer, Washer
Laundry Laundry Room
Exterior
Parking Features Driveway Level, Driveway, Garage Faces Front, Garage
Garage Spaces 2.0
Garage Description 2.0
Fence Average Condition, Wood
Pool In Ground, Association
Community Features Biking, Dog Park, Fishing, Golf, Hiking, Horse Trails, Stable(s), Mountainous, Near National Forest, Park
Amenities Available Clubhouse, Sport Court, Golf Course, Horse Trail(s), Meeting Room, Meeting/Banquet/Party Room, Outdoor Cooking Area, Other Courts, Barbecue, Picnic Area, Playground, Pool, Pet Restrictions, Security, Tennis Court(s), Trail(s)
View Y/N Yes
View Mountain(s), Trees/Woods
Roof Type Composition
Porch Rear Porch, Deck, Wood
Attached Garage Yes
Total Parking Spaces 2
Private Pool No
Building
Lot Description Back Yard, Front Yard, Near Park, Rectangular Lot, Street Level, Trees
Story 2
Entry Level Two
Sewer Septic Tank
Water Private
Level or Stories Two
New Construction No
Schools
Elementary Schools Frazier Park
Middle Schools Tejon
High Schools Frazier Mountain
School District El Tejon Unified
Others
HOA Name PMCPOA
Senior Community No
Tax ID 31609409
Security Features Carbon Monoxide Detector(s),24 Hour Security,Smoke Detector(s)
Acceptable Financing Cash, Cash to New Loan
Horse Feature Riding Trail
Listing Terms Cash, Cash to New Loan
Financing Conventional
Special Listing Condition Standard
Read Less Info
Want to know what your home might be worth? Contact us for a FREE valuation!

Our team is ready to help you sell your home for the highest possible price ASAP

Bought with SRBUI DEMIRAIAKIAN • KW Executive

"My job is to find and attract mastery-based agents to the office, protect the culture, and make sure everyone is happy! "






