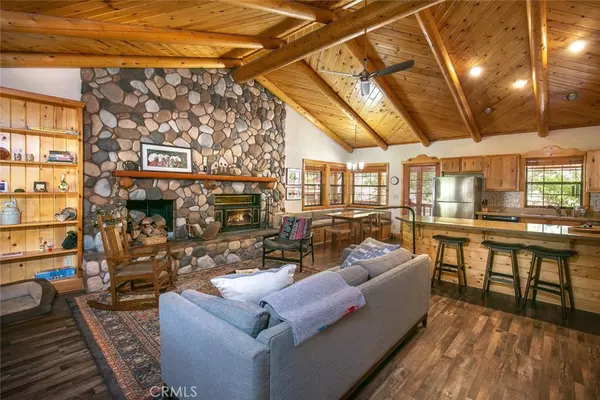$377,000
$379,500
0.7%For more information regarding the value of a property, please contact us for a free consultation.
3 Beds
2 Baths
1,685 SqFt
SOLD DATE : 12/20/2019
Key Details
Sold Price $377,000
Property Type Single Family Home
Sub Type Single Family Residence
Listing Status Sold
Purchase Type For Sale
Square Footage 1,685 sqft
Price per Sqft $223
MLS Listing ID SR19212468
Sold Date 12/20/19
Bedrooms 3
Full Baths 2
Condo Fees $1,604
Construction Status Updated/Remodeled,Turnkey
HOA Fees $133/ann
HOA Y/N Yes
Year Built 1990
Lot Size 0.328 Acres
Property Description
MOUNTAIN LIVING AT ITS BEST!! This beautiful log sided, river rock trimmed mountain home has three bedrooms, two baths, and a well insulated and heated double attached garage. Located near the end of a cul-de-sac street on a near level, well treed lot backing to Los Padres National Forest, you'll find this highly desired mountain home with many amenities. Updated flooring, carpeting, lighting and ceiling fans have been recently installed. The upgraded open kitchen has a quartz breakfast bar, natural wood counters and cabinets. The great room boasts vaulted wood ceilings as well as a massive faux river rock fireplace. You'll find the spacious master bedroom overlooks the great room and also has a fantastic screened in deck, perfect for viewing the beautifully landscaped back yard and serene national forest and where you can enjoy watching a large variety of wild life. You'll also find another bedroom with a large walk-in closet as well as a remodeled full bath on this level. On the lower level you'll find a full bath and a large bedroom with an exit door to the long driveway with ample parking. There are a multitude of amenities on this property such as a generator, central air conditioning and forced air heating a newer water heater, a surge tank, a 50 amp RV outlet, a drip system and much more. COME TAKE A LOOK! YOU'LL LIKE WHAT YOU SEE!
Location
State CA
County Kern
Area Pmcl - Pine Mountain Club
Zoning E(1/4)
Rooms
Other Rooms Shed(s)
Interior
Interior Features Beamed Ceilings, Cathedral Ceiling(s), Open Floorplan, Unfurnished, Walk-In Closet(s)
Heating Forced Air, Fireplace(s), Propane, Wood
Cooling Central Air
Flooring Carpet, Laminate
Fireplaces Type Great Room, Living Room, Raised Hearth, Wood Burning
Fireplace Yes
Appliance Built-In Range, Dishwasher, Disposal, Microwave, Propane Oven, Propane Range, Propane Water Heater, Refrigerator, Water Softener, Dryer, Washer
Laundry In Garage
Exterior
Exterior Feature Rain Gutters
Parking Features Asphalt, Door-Multi, Direct Access, Driveway Level, Driveway, Driveway Up Slope From Street, Garage, Heated Garage, Oversized, RV Access/Parking, Garage Faces Side, Unassigned
Garage Spaces 2.0
Garage Description 2.0
Fence Wood
Pool Fenced, Heated, Association
Community Features Biking, Fishing, Golf, Hiking, Horse Trails, Stable(s), Mountainous, Near National Forest, Park, Rural
Utilities Available Cable Available, Propane, Phone Available, Water Connected
Amenities Available Clubhouse, Golf Course, Horse Trail(s), Meeting/Banquet/Party Room, Picnic Area, Playground, Pool, Recreation Room, Security, Tennis Court(s), Trail(s), Trash
View Y/N Yes
View Mountain(s), Trees/Woods
Roof Type Asphalt,Composition
Accessibility Low Pile Carpet
Porch Covered, Deck, Screened, Wood, Wrap Around
Attached Garage Yes
Total Parking Spaces 2
Private Pool No
Building
Lot Description Back Yard, Drip Irrigation/Bubblers, Front Yard, Landscaped, Level, Rectangular Lot, Trees
Story 3
Entry Level Multi/Split
Foundation Brick/Mortar, Permanent, Raised, Slab
Sewer Septic Tank
Water Private
Architectural Style Log Home
Level or Stories Multi/Split
Additional Building Shed(s)
New Construction No
Construction Status Updated/Remodeled,Turnkey
Schools
Elementary Schools Frazier Park
Middle Schools El Tejon
High Schools Frazier Mountain
School District El Tejon Unified
Others
HOA Name PMCPOA
Senior Community No
Tax ID 31634204007
Security Features Carbon Monoxide Detector(s),24 Hour Security,Smoke Detector(s)
Acceptable Financing Cash, Cash to New Loan, Conventional, FHA, VA Loan
Horse Feature Riding Trail
Listing Terms Cash, Cash to New Loan, Conventional, FHA, VA Loan
Financing Conventional
Special Listing Condition Standard
Read Less Info
Want to know what your home might be worth? Contact us for a FREE valuation!

Our team is ready to help you sell your home for the highest possible price ASAP

Bought with Mark Bailey • Fenton Real Estate

"My job is to find and attract mastery-based agents to the office, protect the culture, and make sure everyone is happy! "






