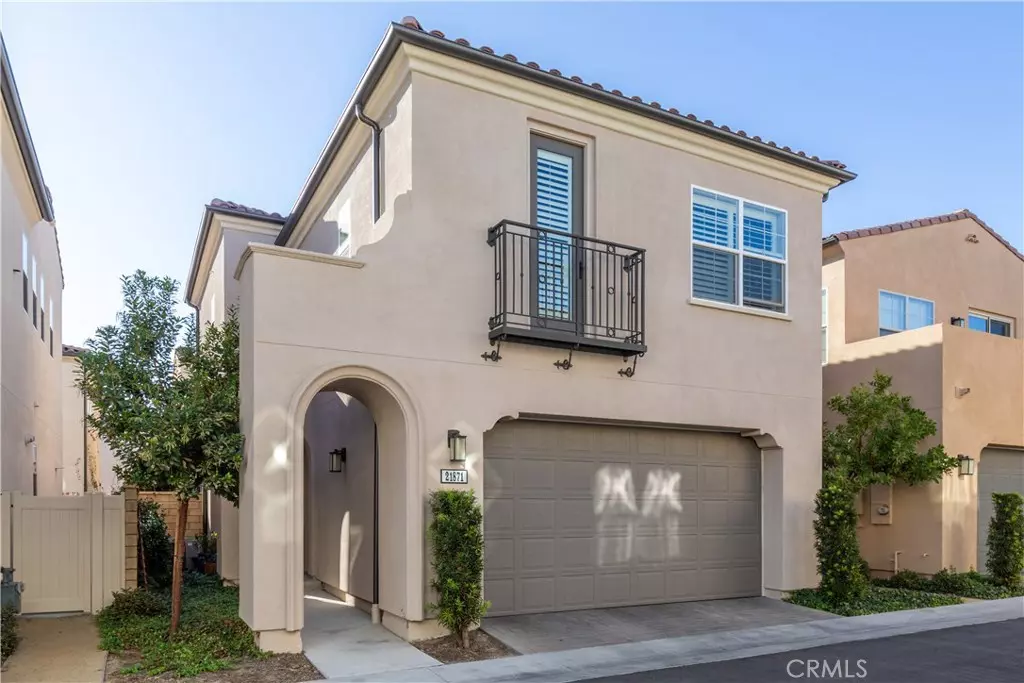$490,500
$492,500
0.4%For more information regarding the value of a property, please contact us for a free consultation.
3 Beds
3 Baths
1,511 SqFt
SOLD DATE : 12/06/2019
Key Details
Sold Price $490,500
Property Type Single Family Home
Sub Type Single Family Residence
Listing Status Sold
Purchase Type For Sale
Square Footage 1,511 sqft
Price per Sqft $324
Subdivision Terra (Tervm)
MLS Listing ID SR19250152
Sold Date 12/06/19
Bedrooms 3
Full Baths 2
Half Baths 1
Construction Status Turnkey
HOA Fees $211/mo
HOA Y/N Yes
Year Built 2016
Lot Size 1.513 Acres
Acres 1.5132
Property Description
Gorgeous turnkey 3 bedroom home located in the popular Villa Metro community. Updated kitchen is open to the living room. Beautiful finishes throughout the house include stunning hardwood floors with a french oak look, white cabinets, neutral quartz counter tops and backsplash, kitchen island, stainless steel appliances, upgraded carpet on second floor, and plantation shutters. All bedrooms located on the second floor. The master suite offers an en-suite bathroom and walk in closet. Laundry located upstairs for convenience. Two car garage attached. Outdoor space has been done with pavers and tall greenery to create privacy. The neighborhood is the only one of its kind in Santa Clarita with resident owned businesses on the main street. Walk on over to Prima Way to take a Pilates class or relax while getting your nails done at one of the few salons available. Cool off in the luxury resort style pool during the warm summers while grilling on the BBQ and enjoying time with neighbors. The grounds are luscious with plenty of green space and there is a community garden for residents use. Playground is great for kids to get outdoors and play. Close to restaurants, shopping and public transportation, this home is sure to impress!
Location
State CA
County Los Angeles
Area Vmet - Villa Metro
Zoning SCUR5
Rooms
Ensuite Laundry Upper Level
Interior
Interior Features All Bedrooms Up, Walk-In Closet(s)
Laundry Location Upper Level
Heating Central
Cooling Central Air
Flooring Carpet, Wood
Fireplaces Type None
Fireplace No
Laundry Upper Level
Exterior
Garage Spaces 2.0
Garage Description 2.0
Pool Community, Association
Community Features Park, Street Lights, Sidewalks, Gated, Pool
Amenities Available Clubhouse, Fire Pit, Maintenance Grounds, Barbecue, Picnic Area, Playground, Pool, Spa/Hot Tub, Security
View Y/N No
View None
Attached Garage Yes
Total Parking Spaces 2
Private Pool No
Building
Lot Description Yard
Story Two
Entry Level Two
Foundation Slab
Sewer Public Sewer
Water Public
Level or Stories Two
New Construction No
Construction Status Turnkey
Schools
Elementary Schools Emblem
School District William S. Hart Union
Others
HOA Name Villa Metro
Senior Community No
Tax ID 2849043088
Security Features Carbon Monoxide Detector(s),Security Gate,Gated Community,24 Hour Security,Smoke Detector(s)
Acceptable Financing Cash, Conventional, FHA, VA Loan
Listing Terms Cash, Conventional, FHA, VA Loan
Financing FHA
Special Listing Condition Standard
Read Less Info
Want to know what your home might be worth? Contact us for a FREE valuation!

Our team is ready to help you sell your home for the highest possible price ASAP

Bought with Shawn Morey • Dwell Real Estate Group

"My job is to find and attract mastery-based agents to the office, protect the culture, and make sure everyone is happy! "






