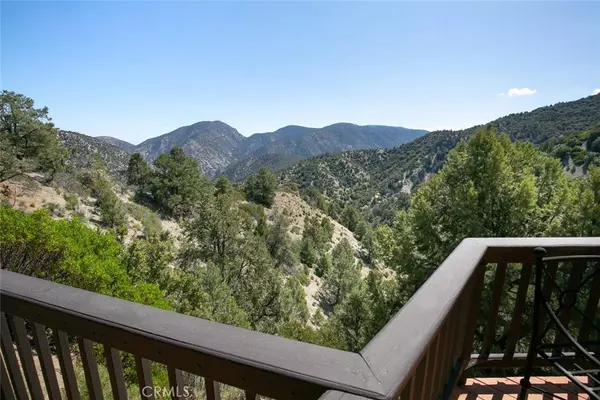$400,000
$429,000
6.8%For more information regarding the value of a property, please contact us for a free consultation.
4 Beds
4 Baths
2,594 SqFt
SOLD DATE : 10/08/2019
Key Details
Sold Price $400,000
Property Type Single Family Home
Sub Type Single Family Residence
Listing Status Sold
Purchase Type For Sale
Square Footage 2,594 sqft
Price per Sqft $154
MLS Listing ID SR19175773
Sold Date 10/08/19
Bedrooms 4
Full Baths 3
Half Baths 1
Condo Fees $1,604
Construction Status Turnkey
HOA Fees $133/ann
HOA Y/N Yes
Year Built 1992
Lot Size 0.287 Acres
Property Description
Amazing location which affords a birds eye view of Pine Mountain Club and the surrounding mountains in all directions! This spacious mountain home displays true pride of ownership! As you approach the home you will appreciate the concrete driveway embellished with beautiful stone work on the driveway and tasteful landscaping. As you enter home via a charming front porch you will be wowed by the expansive views from every window and the dramatic stairway. The first floor features a living room with soaring ceilings and both a fireplace and cozy wood burning stove, a spacious open style kitchen with a garden window for your herb garden and large pantry, a formal and informal dining area, one of which is being used as a comfortable den, a guest bedroom which could easily be an office, convenient powder room for guests, laundry room, and direct access to the two car garage which has an additional garage bay ideal for storage or a home gym. Step onto the expansive decks to enjoy the spectacular mountain views and privacy. Head upstairs via the open staircase and you will find the oversized master suite with its own private deck, a second spacious master suite with its own bathroom and energy efficient pellet stove, another oversized guest bedroom and a full bathroom in the hallway. This home features CENTRAL AC and forced air heating, a water softener, a whole house carbon filter, an RO system for drinking water, and so much more! Schedule your showing today!
Location
State CA
County Kern
Area Pmcl - Pine Mountain Club
Zoning E
Rooms
Main Level Bedrooms 1
Interior
Interior Features Balcony, Ceiling Fan(s), Cathedral Ceiling(s), High Ceilings, Living Room Deck Attached, Bedroom on Main Level, Multiple Master Suites
Heating Forced Air, Fireplace(s), Pellet Stove, Wood Stove
Cooling Central Air
Flooring Carpet, Stone
Fireplaces Type Living Room
Fireplace Yes
Appliance Dryer, Washer
Laundry Laundry Room
Exterior
Parking Features Concrete, Door-Multi, Direct Access, Driveway, Garage Faces Front, Garage, Workshop in Garage
Garage Spaces 2.0
Garage Description 2.0
Pool Community, Heated, In Ground, Association
Community Features Dog Park, Foothills, Golf, Hiking, Horse Trails, Stable(s), Mountainous, Near National Forest, Park, Rural, Pool
Utilities Available Cable Available, Electricity Connected, Natural Gas Not Available, Propane, Sewer Not Available, Water Connected
Amenities Available Clubhouse, Golf Course, Maintenance Grounds, Horse Trail(s), Meeting Room, Meeting/Banquet/Party Room, Outdoor Cooking Area, Barbecue, Picnic Area, Paddle Tennis, Playground, Pool, Pet Restrictions, Pets Allowed, Recreation Room, RV Parking, Security, Tennis Court(s), Trail(s)
View Y/N Yes
View Mountain(s), Panoramic, Trees/Woods
Roof Type Composition
Porch Deck
Attached Garage Yes
Total Parking Spaces 6
Private Pool No
Building
Story 2
Entry Level Two
Sewer Septic Tank
Water Public
Level or Stories Two
New Construction No
Construction Status Turnkey
Schools
Elementary Schools Frazier Park
Middle Schools El Tejon 2
High Schools Frazier Mountain
School District El Tejon Unified
Others
HOA Name PMCPOA
Senior Community No
Tax ID 3281421100
Security Features Carbon Monoxide Detector(s),24 Hour Security,Smoke Detector(s)
Acceptable Financing Submit
Horse Feature Riding Trail
Listing Terms Submit
Financing Conventional
Special Listing Condition Standard
Read Less Info
Want to know what your home might be worth? Contact us for a FREE valuation!

Our team is ready to help you sell your home for the highest possible price ASAP

Bought with Alina Muradyan • Keller Williams Downtown LA

"My job is to find and attract mastery-based agents to the office, protect the culture, and make sure everyone is happy! "






