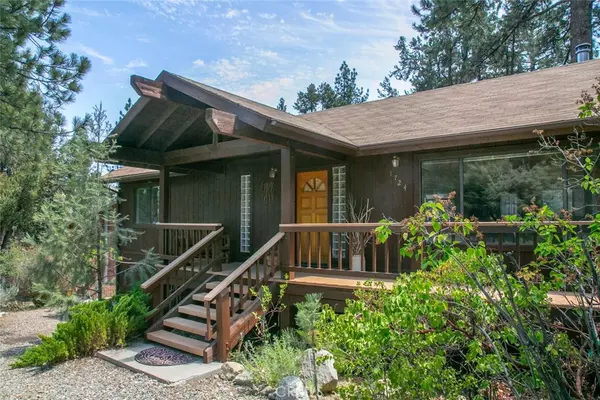$240,000
$245,000
2.0%For more information regarding the value of a property, please contact us for a free consultation.
2 Beds
2 Baths
1,144 SqFt
SOLD DATE : 10/02/2019
Key Details
Sold Price $240,000
Property Type Single Family Home
Sub Type Single Family Residence
Listing Status Sold
Purchase Type For Sale
Square Footage 1,144 sqft
Price per Sqft $209
MLS Listing ID SR19179318
Sold Date 10/02/19
Bedrooms 2
Full Baths 2
Condo Fees $1,604
HOA Fees $133/ann
HOA Y/N Yes
Year Built 1991
Lot Size 9,334 Sqft
Property Description
This special custom built cabin lovingly designed by its original owners is now available! You will appreciate this SINGLE LEVEL easy access home nestled among the trees on a beautifully landscaped level lot near the Pine Mountain Club village and amenities! You will enjoy mountain life while relaxing or entertaining on the spacious decks! You will feel truly at home as you walk into the family room, which features a gorgeous stone hearth with an EPA complaint wood burning stove which will keep you warm and cozy. The floor plan is functional and you will love the custom window seating and the built in curio in the hallway to display your collectibles. The kitchen is large and open to the family room with plenty of counter and storage space. The dining area has built in space saving custom bench seating, dishwasher, gas range, built in microwave and plenty of counter space and storage. The large master bedroom features an en-suite bathroom. There is a guest bedroom, a second full bathroom, and indoor laundry hook-ups. Most of the furnishings and washer and dryer can be included with this purchase so you can move right in and start enjoying mountain life. There is a huge storage area under the home to keep extra belongings safe and secure. There is plenty of parking room and you will love the charming seating areas nestled amongst the trees. Schedule your showing today!
Location
State CA
County Kern
Area Pmcl - Pine Mountain Club
Zoning E
Rooms
Main Level Bedrooms 2
Interior
Interior Features All Bedrooms Down, Bedroom on Main Level, Main Level Master
Heating Forced Air, Propane, Wood Stove
Cooling None
Fireplaces Type Wood Burning
Fireplace Yes
Appliance Dryer, Washer
Laundry Laundry Closet
Exterior
Parking Features Driveway Level, Gravel
Pool Association, Community, Heated, In Ground
Community Features Dog Park, Golf, Hiking, Horse Trails, Stable(s), Mountainous, Near National Forest, Park, Preserve/Public Land, Pool
Amenities Available Call for Rules, Clubhouse, Golf Course, Maintenance Grounds, Horse Trail(s), Meeting Room, Meeting/Banquet/Party Room, Outdoor Cooking Area, Barbecue, Picnic Area, Playground, Pet Restrictions, Pets Allowed, Recreation Room, RV Parking, Security, Tennis Court(s), Trail(s), Trash
View Y/N Yes
View Neighborhood, Trees/Woods
Roof Type Composition
Porch Deck, Front Porch, Porch
Private Pool No
Building
Lot Description Level
Story 1
Entry Level One
Sewer Septic Tank
Water Public
Level or Stories One
New Construction No
Schools
Elementary Schools Frazier Park
Middle Schools El Tejon
High Schools Frazier Mountain
School District El Tejon Unified
Others
HOA Name PMCPOA
Senior Community No
Tax ID 3164910200
Security Features Carbon Monoxide Detector(s),24 Hour Security,Smoke Detector(s)
Acceptable Financing Submit
Horse Feature Riding Trail
Listing Terms Submit
Financing Conventional
Special Listing Condition Standard
Read Less Info
Want to know what your home might be worth? Contact us for a FREE valuation!

Our team is ready to help you sell your home for the highest possible price ASAP

Bought with Joseph Furnish • Lake Street Association, Inc.

"My job is to find and attract mastery-based agents to the office, protect the culture, and make sure everyone is happy! "






