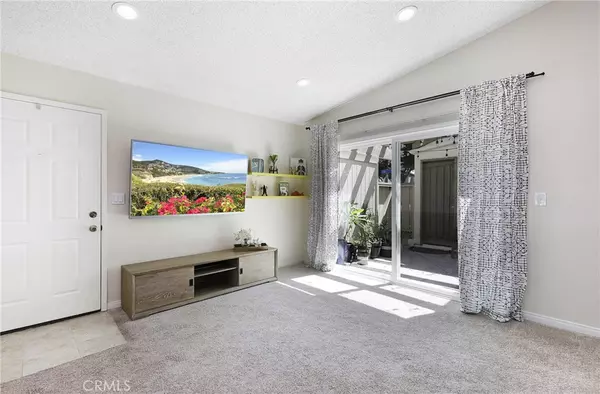$426,000
$400,000
6.5%For more information regarding the value of a property, please contact us for a free consultation.
2 Beds
1 Bath
846 SqFt
SOLD DATE : 08/28/2019
Key Details
Sold Price $426,000
Property Type Single Family Home
Sub Type Single Family Residence
Listing Status Sold
Purchase Type For Sale
Square Footage 846 sqft
Price per Sqft $503
Subdivision Country Road (Cr)
MLS Listing ID PW19177254
Sold Date 08/28/19
Bedrooms 2
Full Baths 1
Construction Status Turnkey
HOA Fees $340/mo
HOA Y/N Yes
Year Built 1972
Lot Size 1,742 Sqft
Acres 0.04
Property Description
ONE OF A KIND CORNER TOWNHOME located in the well known Country Road Townhomes Community! END UNIT, SINGLE STORY with 2 bedrooms, 1 bathroom and approximately 846 square feet. This home is absolutely turn key! With an attached 2 car garage, spacious patio, and upgrades throughout- this home is one you won't want to miss! The master bedroom features sliding glass doors that lead to the spacious patio, perfect for winding down and relaxing. With an open floor plan and upgrades throughout, such as wood flooring, custom wall accents, recessed lighting, and more this home truly is move-in ready! Enjoy any of the large pools and spas throughout the community, and all of the other amenities Country Road Townhomes has to offer. With lush greenery around the property, and a great location near the Brea Junior High, the 57/91 freeways, Downtown Brea with Birch Street Promenade and all the restaurants and entertainment it has to offer, this home has everything. Schedule your tour today!
Location
State CA
County Orange
Area 86 - Brea
Rooms
Main Level Bedrooms 2
Ensuite Laundry Washer Hookup, Electric Dryer Hookup, Inside, Laundry Room
Interior
Interior Features Ceiling Fan(s), Open Floorplan, Stone Counters, Recessed Lighting, All Bedrooms Down, Bedroom on Main Level, Main Level Master, Walk-In Closet(s)
Laundry Location Washer Hookup,Electric Dryer Hookup,Inside,Laundry Room
Heating Central
Cooling Central Air
Flooring Carpet, Tile, Wood
Fireplaces Type None
Fireplace No
Appliance Built-In Range, Dishwasher, Electric Cooktop, Electric Oven, Electric Range, Disposal
Laundry Washer Hookup, Electric Dryer Hookup, Inside, Laundry Room
Exterior
Exterior Feature Lighting, Rain Gutters
Garage Direct Access, Garage, One Space, On Street
Garage Spaces 2.0
Garage Description 2.0
Fence Wood
Pool Community, In Ground, Association
Community Features Curbs, Street Lights, Sidewalks, Pool
Utilities Available Electricity Connected, Phone Available, Sewer Connected, Water Connected
Amenities Available Call for Rules, Clubhouse, Fire Pit, Maintenance Grounds, Outdoor Cooking Area, Barbecue, Picnic Area, Pool, Pets Allowed, Recreation Room, Spa/Hot Tub
View Y/N Yes
View Neighborhood
Roof Type Composition,Shake
Porch Concrete, Covered, Patio
Parking Type Direct Access, Garage, One Space, On Street
Attached Garage Yes
Total Parking Spaces 2
Private Pool No
Building
Lot Description Landscaped, Street Level
Story 1
Entry Level One
Foundation Slab
Sewer Public Sewer
Water Public
Architectural Style Traditional
Level or Stories One
New Construction No
Construction Status Turnkey
Schools
Elementary Schools Fanning
Middle Schools Brea
High Schools Brea Olinda
School District Brea-Olinda Unified
Others
HOA Name Country Road HOA
Senior Community No
Tax ID 31916260
Acceptable Financing Submit
Listing Terms Submit
Financing Conventional
Special Listing Condition Standard
Read Less Info
Want to know what your home might be worth? Contact us for a FREE valuation!

Our team is ready to help you sell your home for the highest possible price ASAP

Bought with ALEXANDER SALAZAR • CENTURY 21 CITRUS REALTY INC

"My job is to find and attract mastery-based agents to the office, protect the culture, and make sure everyone is happy! "






