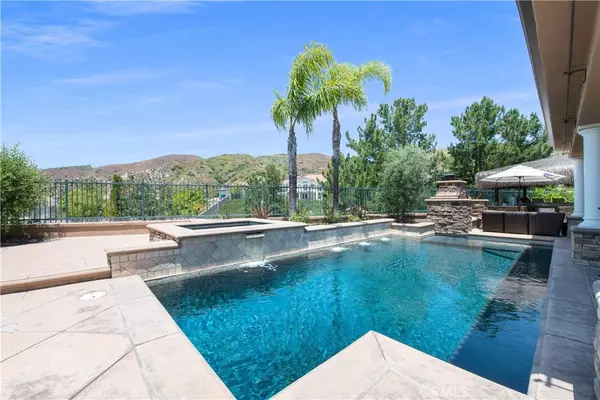$1,076,000
$1,076,000
For more information regarding the value of a property, please contact us for a free consultation.
3 Beds
3 Baths
2,002 SqFt
SOLD DATE : 07/24/2019
Key Details
Sold Price $1,076,000
Property Type Single Family Home
Sub Type Single Family Residence
Listing Status Sold
Purchase Type For Sale
Square Footage 2,002 sqft
Price per Sqft $537
Subdivision Traditions (Fht)
MLS Listing ID NP19134623
Sold Date 07/24/19
Bedrooms 3
Full Baths 2
Half Baths 1
HOA Fees $75/mo
HOA Y/N Yes
Year Built 1993
Lot Size 6,098 Sqft
Acres 0.14
Property Description
Set among the foothills of Whiting Ranch, this spectacular single-family home offers every modern amenity. The carefully-conceived open floorplan offers sophisticated living spaces, adorned with tasteful, classic finishes. Optimal flow is achieved on the main floor, where gorgeously-appointed living spaces are found in the living and family rooms and formal dining room. The highly-upgraded gourmet chef’s kitchen has it all – alkalized water at the sink, stainless steel appliances including a 47” oversized built-in refrigerator, dual ovens plus warming drawer, 6-burner Viking cooktop, and built-in brew master coffee. Three bedrooms grace the residence, including a second-level master retreat fit with dual closets, luxurious en suite bathroom, and exterior doors leading to a balcony. Upstairs, an open-concept loft area with access to outdoor balcony overlooking the backyard offers an ideal location for a home office or secondary living room. The backyard is an outdoor oasis and features cooking area with 42” Viking BBQ, rotisserie and dual-tap kegerator, plus a saltwater pool with spa, double raised garden beds and multiple shady areas for al fresco dining and entertaining. Over $300k in upgrades include whole-house water softener and filtration systems, whole-house Nuvo audio system, and whole-house fan, making this an entertainer’s dream home. With 180 degree mountain, city and ocean views, and nearby biking and hiking trails, this Foothill Ranch residence truly has it all.
Location
State CA
County Orange
Area Fh - Foothill Ranch
Rooms
Main Level Bedrooms 3
Ensuite Laundry Inside, Laundry Room
Interior
Interior Features Built-in Features, Balcony, Ceiling Fan(s), Granite Counters, High Ceilings, Open Floorplan, Pantry, Recessed Lighting, Wired for Sound, All Bedrooms Up, Loft, Walk-In Pantry, Walk-In Closet(s)
Laundry Location Inside,Laundry Room
Heating Central
Cooling Central Air, Whole House Fan, Attic Fan
Flooring Carpet, Stone, Wood
Fireplaces Type Living Room, Outside
Fireplace Yes
Appliance 6 Burner Stove, Barbecue, Convection Oven, Double Oven, Dishwasher, Gas Cooktop, Disposal, Gas Water Heater, Microwave, Range Hood, Self Cleaning Oven, Water Softener, Water To Refrigerator, Warming Drawer, Water Purifier
Laundry Inside, Laundry Room
Exterior
Exterior Feature Barbecue
Garage Driveway, Garage
Garage Spaces 3.0
Garage Description 3.0
Fence Block
Pool Heated, In Ground, Private, Solar Heat, Salt Water, Association
Community Features Curbs, Street Lights, Sidewalks
Amenities Available Clubhouse, Meeting Room, Outdoor Cooking Area, Pool, Recreation Room, Spa/Hot Tub
View Y/N Yes
View Catalina, City Lights, Hills, Mountain(s), Neighborhood, Ocean, Panoramic
Porch Covered, Front Porch, Open, Patio
Parking Type Driveway, Garage
Attached Garage Yes
Total Parking Spaces 3
Private Pool Yes
Building
Lot Description Back Yard, Cul-De-Sac, Front Yard, Lawn, Landscaped, Sprinklers Timer, Sprinkler System
Story Two
Entry Level Two
Sewer Public Sewer
Water Public
Level or Stories Two
New Construction No
Schools
Elementary Schools Foothill Ranch
Middle Schools Rancho Santa Margarita
High Schools Trabuco
School District Saddleback Valley Unified
Others
HOA Name Foothill Ranch Maintenance Corp
Senior Community No
Tax ID 60114265
Acceptable Financing Cash, Cash to New Loan
Listing Terms Cash, Cash to New Loan
Financing Cash to New Loan
Special Listing Condition Standard
Read Less Info
Want to know what your home might be worth? Contact us for a FREE valuation!

Our team is ready to help you sell your home for the highest possible price ASAP

Bought with John Evans • McMonigle Group Corp

"My job is to find and attract mastery-based agents to the office, protect the culture, and make sure everyone is happy! "






