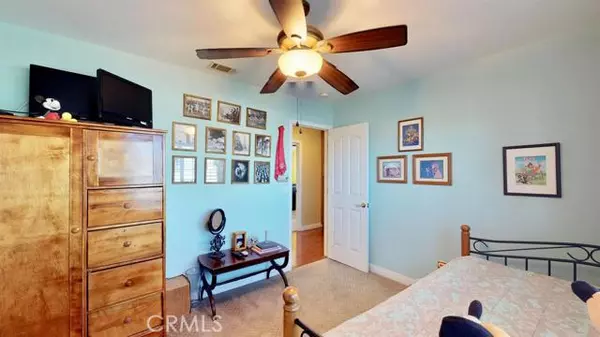$389,900
$389,900
For more information regarding the value of a property, please contact us for a free consultation.
3 Beds
2 Baths
1,860 SqFt
SOLD DATE : 08/07/2018
Key Details
Sold Price $389,900
Property Type Single Family Home
Sub Type Single Family Residence
Listing Status Sold
Purchase Type For Sale
Square Footage 1,860 sqft
Price per Sqft $209
MLS Listing ID 498481
Sold Date 08/07/18
Bedrooms 3
Full Baths 2
HOA Y/N No
Year Built 1997
Lot Size 1.880 Acres
Property Description
Impressive Oak Hills Summit Estates home on Paved Road. This Home hosts 3 bedrooms and 2 bathrooms on 1.87 acres of flat manicured land. Enter the front door into the family room with plantation shutters and rich laminate wood flooring leading right into the dining area. The kitchen hosts tile floors, granite counter tops, glass back splash , ample cabinet space, stainless steel appliances, breakfast bar and additional dining area. Living room has plenty of space with a beautiful fire place insert , Large plantation shutters on sliding door and storage closet. Down the hall you will find granite counter tops and rain glass shower enclosure in the guest bathroom, two large secondary bedrooms and linen storage. The Spacious Master bedroom features high ceiling, walk in closet, plantation shutters, en-suit bathroom with granite counter tops and pocket door enclosing shower/toilet area. Additional features: Plantation shutter through out the home, Combination flooring (Laminate wood, Tile and Carpet). 3 car garage, patio covering on entire back side of the home as well as the north side, Two storage sheds, Car port, clean and natural look rockscaping, fenced and cross fenced (land extends beyond fence). This lovely Oak Hills home has so much to offer on such a beautiful location. Association Amenities: None # of RV Spaces: 0 Special Features: PTRY,SHNONE Lot Location Type: Standard Location Landscaping: Natural # of Attached Spaces: 3 # of Detached Spaces: 0
Location
State CA
County San Bernardino
Zoning Residential 1
Interior
Heating Natural Gas
Cooling Central Air
Flooring See Remarks
Fireplaces Type Living Room, Raised Hearth
Fireplace Yes
Appliance Gas Water Heater
Laundry See Remarks
Exterior
Garage Spaces 3.0
Carport Spaces 3
Garage Description 3.0
Fence Chain Link
Pool None
View Y/N Yes
View Desert, Mountain(s)
Roof Type Tile
Porch Patio
Attached Garage Yes
Total Parking Spaces 11
Private Pool No
Building
Lot Description Horse Property, Sprinklers In Rear
Story 1
Sewer Septic Tank
Water Public
Others
Senior Community No
Tax ID 0357621460000
Acceptable Financing Cash, Cash to New Loan, Conventional, FHA, Submit, USDA Loan, VA Loan
Horse Property Yes
Listing Terms Cash, Cash to New Loan, Conventional, FHA, Submit, USDA Loan, VA Loan
Special Listing Condition Standard
Read Less Info
Want to know what your home might be worth? Contact us for a FREE valuation!

Our team is ready to help you sell your home for the highest possible price ASAP

Bought with MLS Non Member • Non Member MLS

"My job is to find and attract mastery-based agents to the office, protect the culture, and make sure everyone is happy! "





