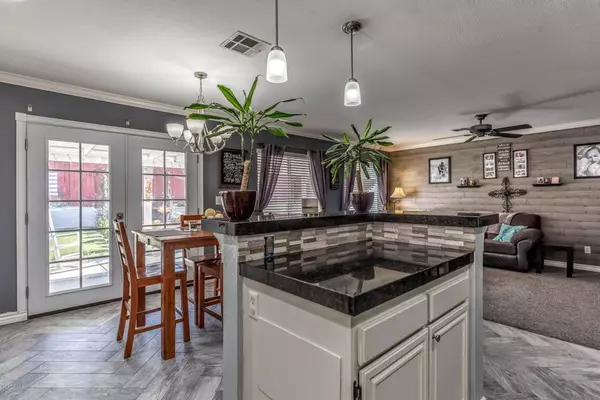$352,000
$355,000
0.8%For more information regarding the value of a property, please contact us for a free consultation.
4 Beds
2 Baths
1,640 SqFt
SOLD DATE : 05/17/2019
Key Details
Sold Price $352,000
Property Type Single Family Home
Sub Type Single Family Residence
Listing Status Sold
Purchase Type For Sale
Square Footage 1,640 sqft
Price per Sqft $214
Subdivision Not Applicable - 1007242
MLS Listing ID 219003405
Sold Date 05/17/19
Bedrooms 4
Full Baths 1
Three Quarter Bath 1
HOA Y/N No
Year Built 1997
Lot Size 6,969 Sqft
Acres 0.16
Property Description
Beautiful Upgraded Single Story Home In West Lancaster*Home Offers Newer Flooring Throughout*Granite Counters In The Kitchen Which Opens Up to Large Family Room, Kitchen Island With Breakfast Bar, Under Cabinet Lighting, Stainless Steel Appliances*Custom Paint, Crown Molding and Beautiful Wood Panel Accents Throughout*4 Large Bedrooms*Walk-In Closet in Master*Large Solid Wood Barn Doors Leading Into Bathroom And Walk-In Closet*Custom Tile in Master Bath*Large Laundry Room*Entertainers Dream Backyard*Large Covered Patio*Newer Grass Turf*Meticulously Landscaped*Putting Green*Outdoor Insulated Shed With Electricity*Plenty Of Concrete Work*Sitting Areas Everywhere You Look*True Pride Of Ownership And It Shows
Location
State CA
County Los Angeles
Area Lac - Lancaster
Zoning LCA22*
Rooms
Other Rooms Shed(s)
Ensuite Laundry Gas Dryer Hookup, Laundry Room
Interior
Interior Features Pantry
Laundry Location Gas Dryer Hookup,Laundry Room
Heating Forced Air, Natural Gas
Cooling Central Air
Flooring Carpet
Fireplaces Type Family Room
Fireplace Yes
Appliance Dishwasher, Gas Cooking, Disposal, Microwave
Laundry Gas Dryer Hookup, Laundry Room
Exterior
Garage Spaces 2.0
Garage Description 2.0
Porch Concrete, Covered
Attached Garage Yes
Total Parking Spaces 2
Building
Lot Description Sprinklers In Rear, Sprinklers In Front, Lawn
Faces North
Story 1
Entry Level One
Water Public
Architectural Style Traditional
Level or Stories One
Additional Building Shed(s)
Others
Tax ID 3203043034
Acceptable Financing Cash, Cash to New Loan
Listing Terms Cash, Cash to New Loan
Financing Conventional
Special Listing Condition Standard
Read Less Info
Want to know what your home might be worth? Contact us for a FREE valuation!

Our team is ready to help you sell your home for the highest possible price ASAP

Bought with Kathy Watterson • RE/MAX of Santa Clarita

"My job is to find and attract mastery-based agents to the office, protect the culture, and make sure everyone is happy! "






