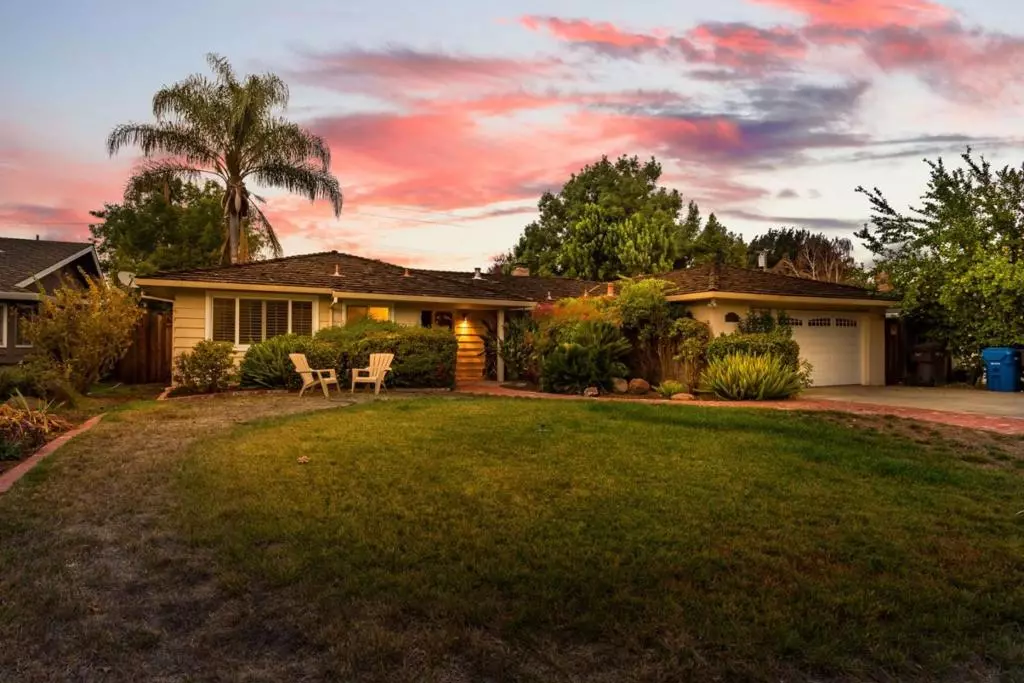$1,450,000
$1,398,000
3.7%For more information regarding the value of a property, please contact us for a free consultation.
3 Beds
2 Baths
1,750 SqFt
SOLD DATE : 01/14/2019
Key Details
Sold Price $1,450,000
Property Type Single Family Home
Sub Type Single Family Residence
Listing Status Sold
Purchase Type For Sale
Square Footage 1,750 sqft
Price per Sqft $828
MLS Listing ID ML81732675
Sold Date 01/14/19
Bedrooms 3
Full Baths 2
HOA Y/N No
Year Built 1958
Lot Size 8,028 Sqft
Acres 0.1843
Property Description
Incredible opportunity to own part of desirable Dry Creek neighborhood in Campbell! This traditional single-story ranch-style home offers a spacious interior, numerous upgrades, attached 2-car garage & expansive lot w/an island-inspired backyard paradise. Upgrades include hardwood floors, recess lighting, updated molding, plantation shutters, dual pane windows. Formal tiled entry, large galley kitchen opens to informal dining area, separate living & family rooms. Well sized bedrooms & spacious master suite w/separate access to backyard. Enjoy indoor to outdoor living w/your own private tropical oasis featuring an in-ground swimming pool surrounded by lava-rock themed concrete patio, gas plumbed lava-rock fireplace & Tiki-torches w/full-size custom built Tiki-bar. Separate covered patio with built-in brick BBQ. Close to shopping, dining & entertainment. Stroll to Pruneyard or ride your bike to downtown Campbell & enjoy numerous community events. Great public schools.
Location
State CA
County Santa Clara
Area 699 - Not Defined
Zoning R-1-6
Rooms
Ensuite Laundry In Garage
Interior
Laundry Location In Garage
Heating Central
Flooring Tile, Wood
Fireplaces Type Living Room, Wood Burning
Fireplace Yes
Appliance Dishwasher, Electric Cooktop, Disposal, Microwave, Refrigerator, Range Hood, Vented Exhaust Fan
Laundry In Garage
Exterior
Garage Spaces 2.0
Garage Description 2.0
Pool Fenced, In Ground, Pool Cover
Roof Type Shake
Attached Garage Yes
Total Parking Spaces 2
Building
Faces South
Story 1
Foundation Concrete Perimeter
Sewer Public Sewer
Water Public
Architectural Style Ranch
New Construction No
Schools
Elementary Schools Bagby
Middle Schools Price Charter
High Schools Branham
School District Other
Others
Tax ID 28806062
Financing Conventional
Special Listing Condition Standard
Read Less Info
Want to know what your home might be worth? Contact us for a FREE valuation!

Our team is ready to help you sell your home for the highest possible price ASAP

Bought with Matt Cossell • KW Bay Area Estates

"My job is to find and attract mastery-based agents to the office, protect the culture, and make sure everyone is happy! "




