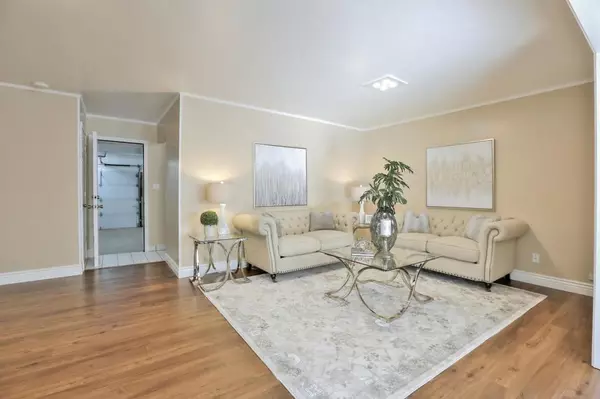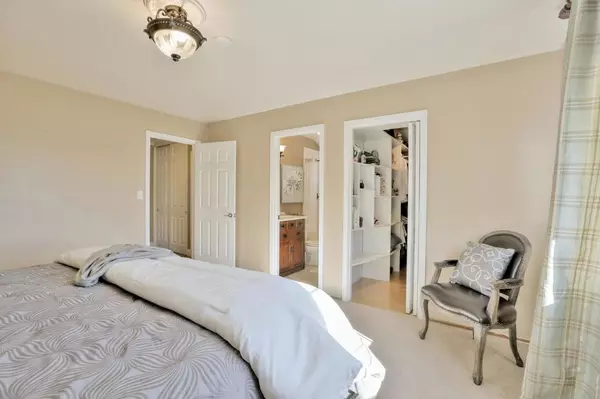$1,570,000
$1,648,000
4.7%For more information regarding the value of a property, please contact us for a free consultation.
3 Beds
3 Baths
2,138 SqFt
SOLD DATE : 11/19/2018
Key Details
Sold Price $1,570,000
Property Type Single Family Home
Sub Type SingleFamilyResidence
Listing Status Sold
Purchase Type For Sale
Square Footage 2,138 sqft
Price per Sqft $734
MLS Listing ID ML81724019
Sold Date 11/19/18
Bedrooms 3
Full Baths 3
HOA Y/N No
Year Built 1960
Lot Size 6,189 Sqft
Acres 0.1421
Property Description
Beautiful Campbell Home in Immaculate Condition Shows Pride of Ownership & is Perfect for Entertaining. The Home has an Abundance of Living Space w/ Natural Light & Includes a Formal Dining, Living, Separate Family Room & a Bonus Recreational Room w/ the Flexibility to Design to Your Preference. Updated Kitchen w/ Stainless Steel Appliances, Granite Countertops & White Oak Cabinets w/ a View to the Backyard. Full Bathroom Downstairs w/ a Stall Shower & the 3 Bedrooms are Located Upstairs & Includes a Full Bath & an Updated Master Bath w/ Dual Shower Heads & Marble Lined Shower Walls. The Master also has a Walk- In Closet w/ Built in Shelving. The House is Equipped w/ Copper Plumbing, New Roof, Recessed Lighting, New Hardwood Floors, Crown Molding & New Ceiling Fans in the Bonus Room. The Backyard is Beautifully Landscaped w/ Mature Fruit Trees, Patio & a Permanent Finished Shed. Perfectly Located About a Mile to Downtown Campbell & the Campbell Community Center.
Location
State CA
County Santa Clara
Area 699 - Not Defined
Zoning R-1-6
Rooms
Ensuite Laundry InGarage
Interior
Interior Features WalkInClosets
Laundry Location InGarage
Heating Central
Cooling CentralAir
Flooring Carpet, Wood
Fireplaces Type WoodBurning
Fireplace Yes
Appliance DoubleOven, Dishwasher, Disposal, Refrigerator, RangeHood
Laundry InGarage
Exterior
Garage Spaces 2.0
Garage Description 2.0
Roof Type Composition
Attached Garage Yes
Total Parking Spaces 2
Building
Story 2
Foundation ConcretePerimeter
Sewer PublicSewer
Water Public
New Construction No
Schools
Elementary Schools Other
Middle Schools Moreland
High Schools Westmont
School District Other
Others
Tax ID 30751028
Financing Conventional
Special Listing Condition Standard
Read Less Info
Want to know what your home might be worth? Contact us for a FREE valuation!

Our team is ready to help you sell your home for the highest possible price ASAP

Bought with Mike Herkenrath • Pavicich Realty

"My job is to find and attract mastery-based agents to the office, protect the culture, and make sure everyone is happy! "






