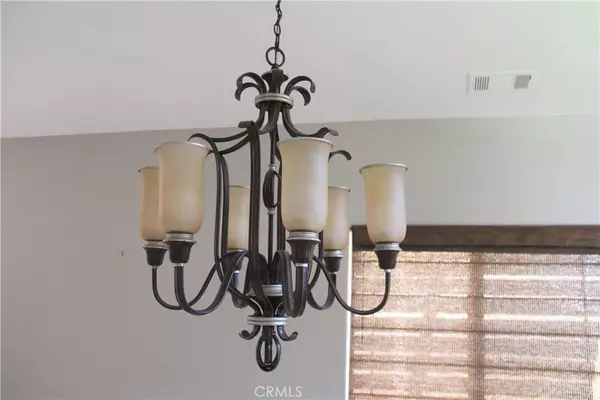$838,500
$838,500
For more information regarding the value of a property, please contact us for a free consultation.
3 Beds
4 Baths
2,644 SqFt
SOLD DATE : 07/13/2018
Key Details
Sold Price $838,500
Property Type Single Family Home
Sub Type Single Family Residence
Listing Status Sold
Purchase Type For Sale
Square Footage 2,644 sqft
Price per Sqft $317
Subdivision Other (Othr)
MLS Listing ID PI18131719
Sold Date 07/13/18
Bedrooms 3
Full Baths 3
Half Baths 1
Construction Status Turnkey
HOA Y/N No
Year Built 2000
Lot Dimensions Assessor
Property Description
There not all the same. Once you step inside this beautiful 2,644 sq. ft. + home you are welcomed by the warmth of a stunning open floor plan that will allow the ultimate in comfort as well as the excitement of family gatherings and entertainment. On the left of the main entrance is a office/library with double french doors, as you enter the open space you are greeted by a perfectly located tile kitchen island that is surrounded by a walk-in pantry, double oven, refrigerator range to and double sink to make your next meal or party a easy fix. Leading to an open formal dining room, and large open living room with a gas fireplace, ready for your big screen TV and surround sound. As you walk down the wide tile hallway, you pass the guest bathroom, a large counter with abundant storage above and below, the Jack & Jill bedrooms with an enormous double sink bathroom and shower/tub. Then just to the left is a master suite beyond your dreams with an enormous walk-in closet, a bathroom with a spa type tub, full tile shower, double sink with tile counter and toilet closet. Down the hall way is the laundry room with a large counter and abundant storage which leads to the three car garages and then to the special workshop/studio with full bath and storage room. As you walk outside you have a continuous walkway around the entire home, two large covered patio areas that open to a greenbelt along the rear of the property. 38' X 14' RV Parking w/water, electricity and clean-out connections
Location
State CA
County San Luis Obispo
Area Npmo - Nipomo
Zoning RS
Rooms
Other Rooms Shed(s), Storage, Workshop
Main Level Bedrooms 3
Ensuite Laundry Washer Hookup, Gas Dryer Hookup, Inside, Laundry Room
Interior
Interior Features Built-in Features, Ceiling Fan(s), Cathedral Ceiling(s), Central Vacuum, Granite Counters, High Ceilings, Open Floorplan, Pantry, All Bedrooms Down, Bedroom on Main Level, Galley Kitchen, Jack and Jill Bath, Main Level Master, Walk-In Pantry, Walk-In Closet(s), Workshop
Laundry Location Washer Hookup,Gas Dryer Hookup,Inside,Laundry Room
Heating Forced Air, Natural Gas
Cooling Whole House Fan
Flooring Carpet, Tile
Fireplaces Type Family Room
Equipment Satellite Dish
Fireplace Yes
Appliance Built-In Range, Double Oven, Electric Oven, Disposal, Gas Range, Gas Water Heater, Microwave, Refrigerator, Self Cleaning Oven, Water Softener, Water To Refrigerator, Dryer, Washer
Laundry Washer Hookup, Gas Dryer Hookup, Inside, Laundry Room
Exterior
Exterior Feature Awning(s), Lighting, Rain Gutters
Garage Concrete, Door-Multi, Driveway Down Slope From Street, Direct Access, Driveway Level, Garage, Garage Door Opener, RV Hook-Ups, RV Gated, RV Access/Parking, One Space, Garage Faces Side, See Remarks, Uncovered, Workshop in Garage
Garage Spaces 3.0
Garage Description 3.0
Fence Split Rail
Pool None
Community Features Curbs, Golf, Gutter(s), Horse Trails, Preserve/Public Land, Street Lights
Utilities Available Cable Connected, Electricity Connected, Natural Gas Connected, Phone Connected, Underground Utilities, Water Connected
View Y/N Yes
View Park/Greenbelt, Trees/Woods
Roof Type Clay,Spanish Tile,Tile
Accessibility Safe Emergency Egress from Home, Accessible Entrance, Accessible Hallway(s)
Porch Concrete, Covered, Front Porch, Open, Patio, Wrap Around
Parking Type Concrete, Door-Multi, Driveway Down Slope From Street, Direct Access, Driveway Level, Garage, Garage Door Opener, RV Hook-Ups, RV Gated, RV Access/Parking, One Space, Garage Faces Side, See Remarks, Uncovered, Workshop in Garage
Attached Garage Yes
Total Parking Spaces 7
Private Pool No
Building
Lot Description Back Yard, Sloped Down, Front Yard, Garden, Greenbelt, Lawn, Landscaped, Level, Sprinklers Timer, Sprinkler System, Yard
Story 1
Entry Level One
Foundation Slab
Sewer Septic Tank
Water Public
Architectural Style Ranch, Traditional
Level or Stories One
Additional Building Shed(s), Storage, Workshop
New Construction No
Construction Status Turnkey
Schools
School District Lucia Mar Unified
Others
Senior Community No
Tax ID 091313006
Security Features Prewired,Carbon Monoxide Detector(s),Smoke Detector(s)
Acceptable Financing Cash, Cash to New Loan, Submit
Horse Feature Riding Trail
Listing Terms Cash, Cash to New Loan, Submit
Financing Conventional
Special Listing Condition Standard
Read Less Info
Want to know what your home might be worth? Contact us for a FREE valuation!

Our team is ready to help you sell your home for the highest possible price ASAP

Bought with Leslie Simon • Simon Co. Integrity Realty Group

"My job is to find and attract mastery-based agents to the office, protect the culture, and make sure everyone is happy! "






