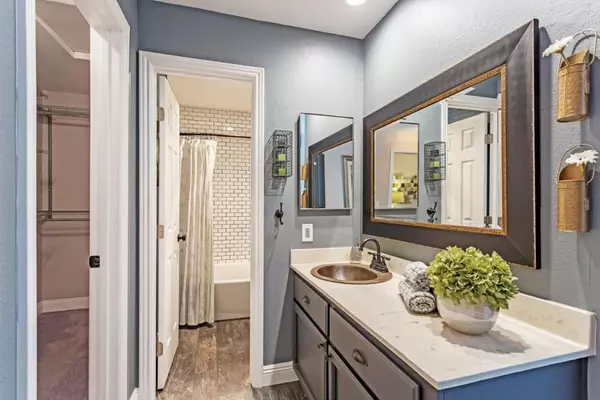$650,000
$650,000
For more information regarding the value of a property, please contact us for a free consultation.
1 Bed
1 Bath
887 SqFt
SOLD DATE : 07/09/2018
Key Details
Sold Price $650,000
Property Type Condo
Sub Type Condominium
Listing Status Sold
Purchase Type For Sale
Square Footage 887 sqft
Price per Sqft $732
MLS Listing ID ML81705770
Sold Date 07/09/18
Bedrooms 1
Full Baths 1
HOA Fees $329/mo
HOA Y/N Yes
Year Built 1984
Lot Size 888 Sqft
Acres 0.0204
Property Description
Amazing Location! Walk to the Pruneyard, Downtown Campbell, & LG Creek Trail. Lovely, top floor unit nestled against towering Redwood trees. Open floor plan accented by rustic fireplace w/ reclaimed wood mantle. Elegant finishes including Corian counter, oil rubbed bronze finishes, pendant and recessed lighting, dual pane windows, and engineered hardwood flooring. Spacious entryway w/ storage closet & separate laundry room. Luxurious bath newly updated w/ subway tile. Large bedroom has giant walk-in closet & sliding glass door access to private balcony. Ground floor includes oversized one car garage and spacious bonus room for more storage! Assigned parking spot in addition to ample visitor parking. Easy access to all Campbell has to offer including restaurants, shops, popular hangouts, & Farmers Market - Voted best in the area. Stojanovich Family Park, Light Rail, Trader Joes, Whole Foods, and so much more are all a short distance away.Great schools for great value appreciation.
Location
State CA
County Santa Clara
Area 699 - Not Defined
Zoning R-3
Interior
Interior Features WalkInClosets
Heating Baseboard
Cooling WallWindowUnits
Flooring Carpet, Tile, Wood
Fireplaces Type WoodBurning
Fireplace Yes
Appliance Dishwasher, Microwave
Exterior
Garage Guest
Garage Spaces 1.0
Garage Description 1.0
Amenities Available Management, Trash
Roof Type Tile
Parking Type Guest
Attached Garage No
Total Parking Spaces 1
Building
Story 1
Foundation Slab
Sewer PublicSewer
Water Public
New Construction No
Schools
Elementary Schools Bagby
Middle Schools Price Charter
High Schools Branham
School District Other
Others
HOA Name Community Management Services
Tax ID 41228038
Financing Conventional
Special Listing Condition Standard
Read Less Info
Want to know what your home might be worth? Contact us for a FREE valuation!

Our team is ready to help you sell your home for the highest possible price ASAP

Bought with Louis Costanzo • Vero Real Estate Services

"My job is to find and attract mastery-based agents to the office, protect the culture, and make sure everyone is happy! "



