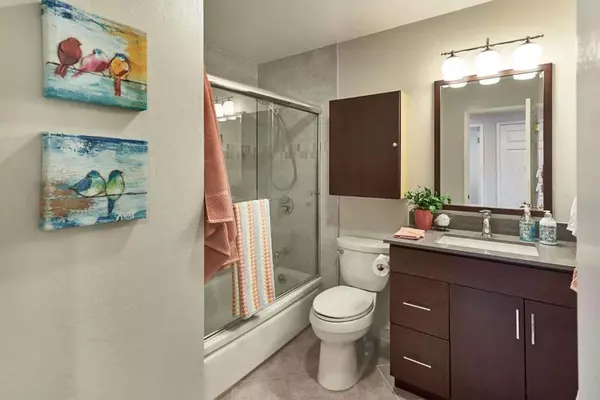$1,387,500
$1,299,000
6.8%For more information regarding the value of a property, please contact us for a free consultation.
3 Beds
2 Baths
1,540 SqFt
SOLD DATE : 07/09/2018
Key Details
Sold Price $1,387,500
Property Type Single Family Home
Sub Type Single Family Residence
Listing Status Sold
Purchase Type For Sale
Square Footage 1,540 sqft
Price per Sqft $900
MLS Listing ID ML81706031
Sold Date 07/09/18
Bedrooms 3
Full Baths 2
HOA Y/N No
Year Built 1962
Lot Size 6,364 Sqft
Acres 0.1461
Property Description
Updated Campbell home in coveted tree lined neighborhood. Refinished original hardwood flooring, recessed lighting, crown molding. Updated kitchen, granite slab counters, stainless appliances. Nice and bright with large windows for natural light with 1244+/-sf plus a sun room (296+/-sf) for a total of 1540+/-sf . 2 separate sliders leading out to the patio and back yard which is included in square footage. Updated baths include a free-standing vanity with storage, quartz counter top, pebble tiled floor. Nest thermostat, water softener, new water heater and furnace, 6 paneled doors, newer roof, plus much more. A short 15 minute bike ride through the John D Morgan Park and local streets to downtown Campbell. Nearby trails, malls, shops, restaurants, schools, library and easy access to Hwy 17 and 85. Top Schools: Capri Elem, Rolling Hills Middle, Westmont High. Nearby: Charter Schools Discovery and Village and Private School Harker.
Location
State CA
County Santa Clara
Area 699 - Not Defined
Zoning R1-8
Rooms
Ensuite Laundry In Garage
Interior
Laundry Location In Garage
Heating Central
Cooling Central Air
Flooring Tile, Wood
Fireplace Yes
Appliance Dishwasher, Electric Cooktop, Disposal, Refrigerator, Range Hood
Laundry In Garage
Exterior
Garage Spaces 2.0
Garage Description 2.0
Fence Wood
Roof Type Composition
Attached Garage Yes
Total Parking Spaces 2
Building
Story 1
Foundation Concrete Perimeter
Sewer Public Sewer
Water Public
Architectural Style Ranch
New Construction No
Schools
Elementary Schools Capri
Middle Schools Rolling Hills
High Schools Westmont
School District Other
Others
Tax ID 40420003
Financing Conventional
Special Listing Condition Standard
Read Less Info
Want to know what your home might be worth? Contact us for a FREE valuation!

Our team is ready to help you sell your home for the highest possible price ASAP

Bought with Evan Beal • Beal Real Estate

"My job is to find and attract mastery-based agents to the office, protect the culture, and make sure everyone is happy! "






