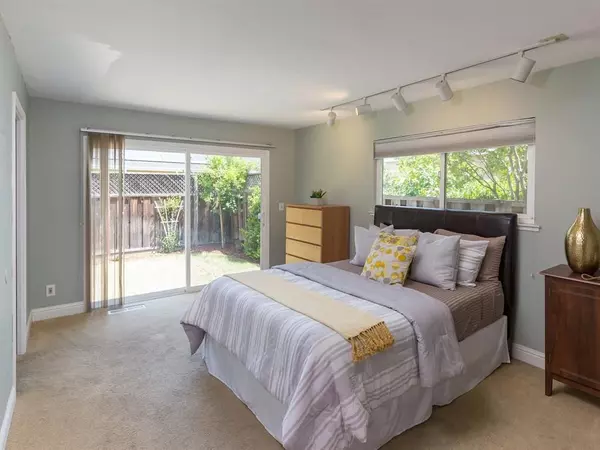$1,500,000
$1,398,000
7.3%For more information regarding the value of a property, please contact us for a free consultation.
3 Beds
2 Baths
1,649 SqFt
SOLD DATE : 05/30/2018
Key Details
Sold Price $1,500,000
Property Type Single Family Home
Sub Type Single Family Residence
Listing Status Sold
Purchase Type For Sale
Square Footage 1,649 sqft
Price per Sqft $909
MLS Listing ID ML81704502
Sold Date 05/30/18
Bedrooms 3
Full Baths 2
HOA Y/N No
Year Built 1978
Lot Size 6,107 Sqft
Acres 0.1402
Property Description
The Quintessential California Lifestyle Enjoy a lovely traditional style home designed for the California lifestyle. Relax or entertain with family and friends in the welcoming and attractive backyard off the family room / kitchen area. Ideal yard space for planting your own vegetable or flower gardens. Tons of natural light, this bright, open & spacious home will be a delight to see. Presenting an opportunity not to be missed! Enjoy being minutes to the vibrant locale of downtown Campbell, Los Gatos and Saratoga, and Jack Fischer Park Easy access to Lawrence and San Tomas Expressways, tech companies Netflix, Roku, Apple, Google and beyond - 85,280 & 17, connecting you to the Santa Cruz Mountains/Beaches Top Campbell Schools - Capri, Rolling HIlls, Westmont (buyer to verify)
Location
State CA
County Santa Clara
Area 699 - Not Defined
Zoning R-1-8
Rooms
Ensuite Laundry In Garage
Interior
Interior Features Walk-In Closet(s)
Laundry Location In Garage
Heating Central
Cooling Central Air
Flooring Carpet, Laminate, Tile
Fireplaces Type Wood Burning
Fireplace Yes
Appliance Dishwasher, Electric Cooktop, Electric Oven, Disposal, Microwave, Refrigerator, Vented Exhaust Fan
Laundry In Garage
Exterior
Garage Uncovered
Garage Spaces 2.0
Garage Description 2.0
Fence Wood
View Y/N Yes
View Neighborhood
Roof Type Composition
Parking Type Uncovered
Attached Garage Yes
Total Parking Spaces 2
Building
Lot Description Level
Story 1
Foundation Concrete Perimeter
Sewer Public Sewer
Water Public
Architectural Style Ranch
New Construction No
Schools
Elementary Schools Capri
Middle Schools Rolling Hills
High Schools Westmont
School District Other
Others
Tax ID 40614031
Financing Conventional
Special Listing Condition Standard
Read Less Info
Want to know what your home might be worth? Contact us for a FREE valuation!

Our team is ready to help you sell your home for the highest possible price ASAP

Bought with Cyndi Stewart • Compass

"My job is to find and attract mastery-based agents to the office, protect the culture, and make sure everyone is happy! "


