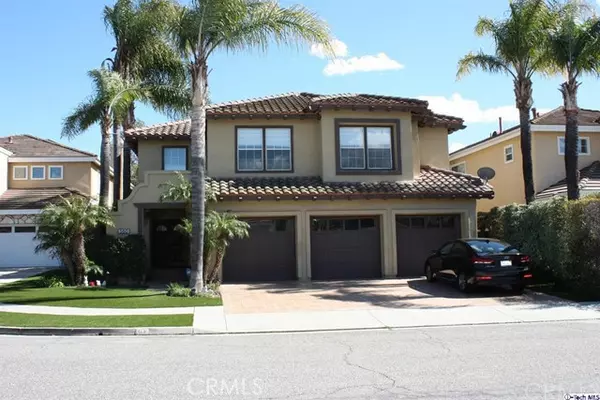$1,059,000
$1,075,000
1.5%For more information regarding the value of a property, please contact us for a free consultation.
4 Beds
4 Baths
3,523 SqFt
SOLD DATE : 05/02/2018
Key Details
Sold Price $1,059,000
Property Type Single Family Home
Sub Type Single Family Residence
Listing Status Sold
Purchase Type For Sale
Square Footage 3,523 sqft
Price per Sqft $300
Subdivision Not Applicable-105
MLS Listing ID 318001113
Sold Date 05/02/18
Bedrooms 4
Full Baths 4
Condo Fees $113
HOA Fees $113/mo
HOA Y/N Yes
Year Built 1989
Lot Size 7,988 Sqft
Property Description
Impeccable home in an exclusive Country Club community with all the amenities you have come to expect in an upscale neighborhood; a place to entertain, to relax and enjoy. Located on a cul-de-sac just a short distance away to top rated schools, nature trails, shopping, Ronald Reagan Presidential Library and championship Wood Ranch Golf club. Double entry doors welcome you to the impressive formal living room with 2-story vaulted ceilings, wall of windows, and inviting fireplace. 4 bedrooms with 4 bathrooms (1 bedroom and bathroom on 1st floor). 3,523 sq ft of open living space with recessed lighting, hard flooring throughout. Upgraded kitchen with granite and pro quality stainless appliances, 6-burner Thermador cooktop, double ovens w warming door. Both front and rear yard landscaping has been updated with artificial turf for hassle free maintenance and water savings.
Location
State CA
County Ventura
Area Swr - Simi Wood Ranch
Zoning RMOD-5.1
Interior
Interior Features Balcony, Breakfast Area, Separate/Formal Dining Room, High Ceilings, Pantry, Bedroom on Main Level, Walk-In Pantry, Walk-In Closet(s)
Heating Central, Fireplace(s), Natural Gas
Cooling Central Air
Flooring Laminate, Wood
Fireplaces Type Family Room, Gas, Living Room, Primary Bedroom, Multi-Sided
Fireplace Yes
Appliance Double Oven, Gas Cooking, Disposal, Vented Exhaust Fan, Warming Drawer, Washer
Laundry Gas Dryer Hookup, Laundry Room
Exterior
Exterior Feature Barbecue, Rain Gutters, Fire Pit
Parking Features Door-Multi, Garage
Garage Spaces 3.0
Garage Description 3.0
Fence Block, Wrought Iron
Pool In Ground, Private, Waterfall
Community Features Golf, Park
View Y/N No
Roof Type Concrete,Tile
Attached Garage Yes
Private Pool Yes
Building
Lot Description Back Yard, Cul-De-Sac, Front Yard, Near Park, Paved, Yard
Entry Level Two
Foundation Slab
Architectural Style Mediterranean
Level or Stories Two
Others
Tax ID 5800341085
Acceptable Financing Cash, Cash to New Loan
Listing Terms Cash, Cash to New Loan
Financing Cash
Special Listing Condition Standard
Read Less Info
Want to know what your home might be worth? Contact us for a FREE valuation!

Our team is ready to help you sell your home for the highest possible price ASAP

Bought with Steven Courchaine • Pinnacle Estate Properties, Inc.

"My job is to find and attract mastery-based agents to the office, protect the culture, and make sure everyone is happy! "






