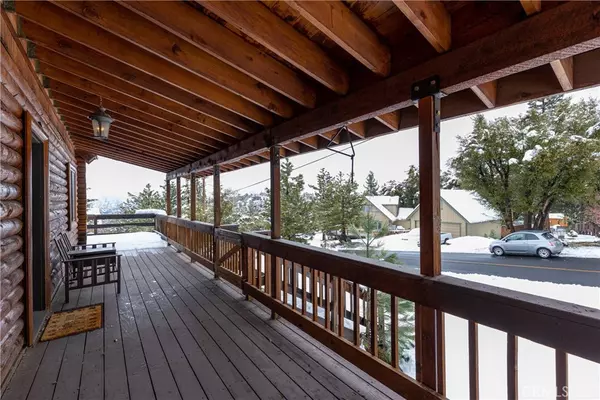$297,300
$310,000
4.1%For more information regarding the value of a property, please contact us for a free consultation.
5 Beds
4 Baths
2,072 SqFt
SOLD DATE : 08/17/2020
Key Details
Sold Price $297,300
Property Type Single Family Home
Sub Type Single Family Residence
Listing Status Sold
Purchase Type For Sale
Square Footage 2,072 sqft
Price per Sqft $143
MLS Listing ID SR20072436
Sold Date 08/17/20
Bedrooms 5
Full Baths 2
Three Quarter Bath 2
Condo Fees $1,425
HOA Fees $118/ann
HOA Y/N Yes
Year Built 1982
Lot Size 10,336 Sqft
Property Description
A True Log Home, nestled into the mountains, with breathtaking mountain views, awaits you! With incredible beamed ceilings and log walls, this 5 bedroom/3 bath home is the epitome of rustic tranquility and harmony. One bedroom downstairs, and 4 bedrooms up, make the perfect layout for large gatherings, or investment income. The kitchen opens up to the living room in an open concept, and both are adjacent to the sprawling deck overlooking mountains and forest, for miles. Finished basement has 2 separate living or entertainment spaces, as well as the laundry area with utility sink. Enormous brick fireplace downstairs has gas, but is also wood-burning...echoing the brick fireplace in the master bedroom. Just about 15 miles from the 5 fwy...you can escape into the woods. This is a MUST SEE property.
Location
State CA
County Kern
Area Pmcl - Pine Mountain Club
Zoning E
Rooms
Basement Finished
Main Level Bedrooms 1
Interior
Interior Features Beamed Ceilings, Built-in Features, Balcony, High Ceilings, Open Floorplan, Primary Suite
Heating Central, Propane
Cooling None
Fireplaces Type Living Room, Primary Bedroom
Fireplace Yes
Laundry Inside
Exterior
Garage Spaces 1.5
Garage Description 1.5
Pool None
Community Features Mountainous
Amenities Available Other
View Y/N Yes
View Mountain(s)
Porch Deck, Front Porch
Attached Garage Yes
Total Parking Spaces 1
Private Pool No
Building
Lot Description 0-1 Unit/Acre
Story 3
Entry Level Three Or More
Sewer Septic Type Unknown
Water Private, Shared Well
Architectural Style Log Home
Level or Stories Three Or More
New Construction No
Schools
School District Other
Others
HOA Name PMC
Senior Community No
Tax ID 32803308003
Acceptable Financing Cash to New Loan
Listing Terms Cash to New Loan
Financing Conventional
Special Listing Condition Standard
Read Less Info
Want to know what your home might be worth? Contact us for a FREE valuation!

Our team is ready to help you sell your home for the highest possible price ASAP

Bought with Raymond Ovsepyan • Re/Max Tri-City Realty

"My job is to find and attract mastery-based agents to the office, protect the culture, and make sure everyone is happy! "





