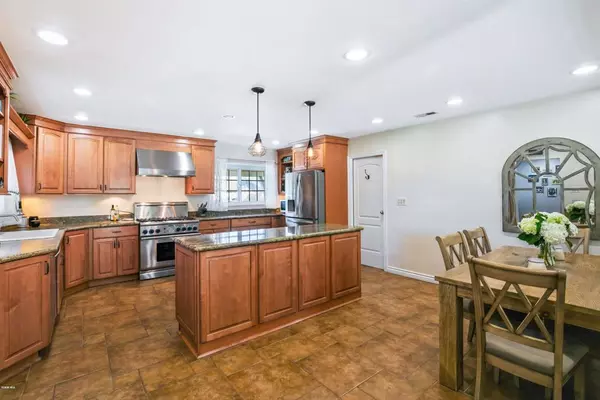$620,000
$594,000
4.4%For more information regarding the value of a property, please contact us for a free consultation.
3 Beds
2 Baths
1,350 SqFt
SOLD DATE : 04/30/2020
Key Details
Sold Price $620,000
Property Type Single Family Home
Sub Type Single Family Residence
Listing Status Sold
Purchase Type For Sale
Square Footage 1,350 sqft
Price per Sqft $459
Subdivision Belwood (W)-256 - 256
MLS Listing ID 220002993
Sold Date 04/30/20
Bedrooms 3
Full Baths 2
Construction Status Updated/Remodeled
HOA Y/N No
Year Built 1962
Lot Size 0.257 Acres
Property Description
Welcome to this remodeled 3 bed 2 bath single story home. As you walk in you will immediately notice the open floor plan, natural light, and recessed lighting. Host dinner parties in your gourmet chef's kitchen which comes equipped with stainless-steel appliances, a high-end Thermador stove, Bosch dishwasher, custom cabinets, pendant lighting, granite counters, and a huge granite island which includes extra storage and a wine cooler! The dining area is located off the kitchen and flows into the family room with wood flooring, crown molding, and a cozy fireplace. Invite family and friends to enjoy your huge backyard which is graced with mature landscaping, fruit trees, covered patio, large storage shed, a fire-pit, and an additional paver platform to entertain, making this property one of a kind! Other amenities include dual-pane windows, central A/C, and a 2-car attached garage with direct access. Located in West Simi and close to hiking & biking trails, parks, golf courses, and schools. This is a great place to call home!
Location
State CA
County Ventura
Area Svw - West Simi
Zoning R1-8
Rooms
Other Rooms Shed(s)
Interior
Interior Features Separate/Formal Dining Room, Open Floorplan, Recessed Lighting
Heating Central, Natural Gas
Flooring Carpet, Wood
Fireplaces Type Family Room, Raised Hearth, Wood Burning
Fireplace Yes
Appliance Dishwasher, Range, Refrigerator, Range Hood
Exterior
Parking Features Direct Access, Garage, Guest
Garage Spaces 2.0
Garage Description 2.0
Fence Block, Wood
View Y/N No
Attached Garage Yes
Total Parking Spaces 2
Private Pool No
Building
Lot Description Back Yard, Lawn, Landscaped, Sprinkler System, Yard
Story 1
Entry Level One
Sewer Public Sewer
Level or Stories One
Additional Building Shed(s)
Construction Status Updated/Remodeled
Others
Senior Community No
Tax ID 6400205045
Security Features Carbon Monoxide Detector(s),Smoke Detector(s)
Acceptable Financing Cash, Cash to New Loan, Conventional, FHA, VA Loan
Listing Terms Cash, Cash to New Loan, Conventional, FHA, VA Loan
Financing Cash to New Loan
Special Listing Condition Standard
Read Less Info
Want to know what your home might be worth? Contact us for a FREE valuation!

Our team is ready to help you sell your home for the highest possible price ASAP

Bought with Kenneth Grech • Century 21 Real Estate Alliance

"My job is to find and attract mastery-based agents to the office, protect the culture, and make sure everyone is happy! "






