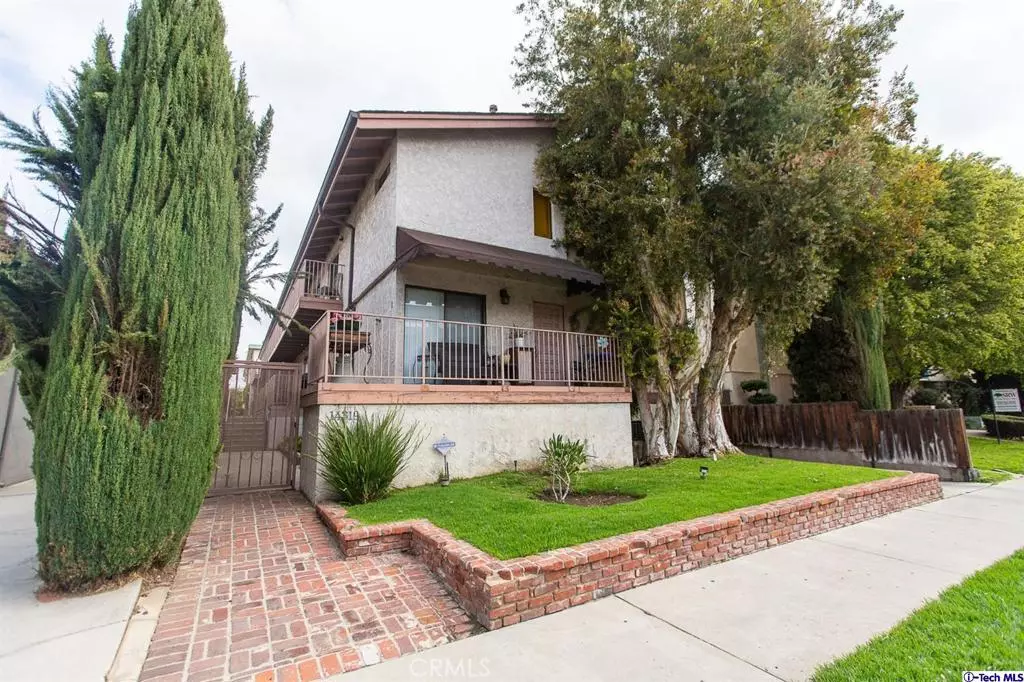$460,000
$465,000
1.1%For more information regarding the value of a property, please contact us for a free consultation.
1 Bed
2 Baths
1,055 SqFt
SOLD DATE : 06/16/2021
Key Details
Sold Price $460,000
Property Type Condo
Sub Type Condominium
Listing Status Sold
Purchase Type For Sale
Square Footage 1,055 sqft
Price per Sqft $436
Subdivision Not Applicable-105
MLS Listing ID 320005653
Sold Date 06/16/21
Bedrooms 1
Full Baths 1
Half Baths 1
Condo Fees $550
HOA Fees $550/mo
HOA Y/N Yes
Year Built 1978
Lot Size 6,825 Sqft
Property Description
Reduced Price Only 5 units in complex with direct outside access to unit. Large one bedroom, 1 & 1/2 bath Sherman Oaks townhome. Huge bedroom upstairs with two closets, vaulted ceiling and balcony. Full bath offers separate tub and shower with stone walls and mosaic accents. Sink with granite counters and plenty of cabinets. Plus another closet. Stackable washer/dryer in unit and laundry cabinet. First floor has 1/2 bath, Living room with beautiful raised hearth gas fireplace and sliding glass doors leading to patio. Dining area and kitchen with stainless steel appliances, double sink, granite counter tops, built-in microwave, free standing gas stove, shaker style dark cabinets and laminated flooring. Two tandem gated parking spaces, two storage cabinets and community patio/BBQ area. Close to Van Nuys/Sherman Oaks Recreation Center with athletic fields, tennis courts and pool.
Location
State CA
County Los Angeles
Area So - Sherman Oaks
Zoning LAR3
Interior
Interior Features Balcony, High Ceilings
Cooling Central Air
Flooring Carpet
Fireplaces Type Gas, Living Room, Raised Hearth
Fireplace Yes
Appliance Microwave, Refrigerator
Laundry Inside, Stacked, Upper Level
Exterior
Parking Features Controlled Entrance, Covered, Tandem
Garage Spaces 2.0
Garage Description 2.0
Community Features Sidewalks
Amenities Available Controlled Access, Barbecue, Storage, Trash, Water
View Y/N No
Attached Garage Yes
Total Parking Spaces 2
Private Pool No
Building
Story 2
Entry Level Two
Water Public
Level or Stories Two
Others
HOA Name Parkside condominium owner association
HOA Fee Include Earthquake Insurance
Tax ID 2248008048
Security Features Carbon Monoxide Detector(s),Key Card Entry,Smoke Detector(s)
Acceptable Financing Cash, Cash to New Loan
Listing Terms Cash, Cash to New Loan
Financing Cash to Loan
Special Listing Condition Standard
Read Less Info
Want to know what your home might be worth? Contact us for a FREE valuation!

Our team is ready to help you sell your home for the highest possible price ASAP

Bought with PFNon-Member Default • NON MEMBER

"My job is to find and attract mastery-based agents to the office, protect the culture, and make sure everyone is happy! "






