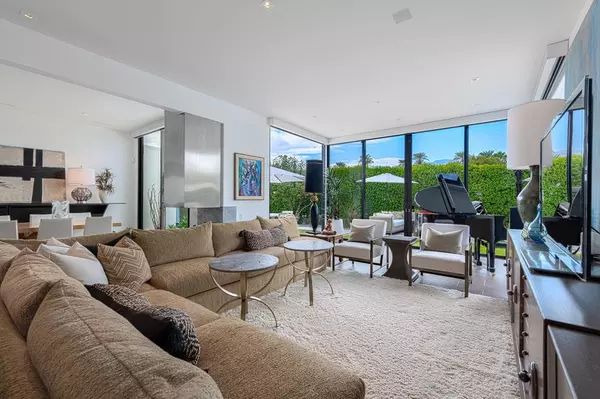$1,695,000
$1,695,000
For more information regarding the value of a property, please contact us for a free consultation.
4 Beds
4 Baths
3,165 SqFt
SOLD DATE : 06/16/2021
Key Details
Sold Price $1,695,000
Property Type Single Family Home
Sub Type Single Family Residence
Listing Status Sold
Purchase Type For Sale
Square Footage 3,165 sqft
Price per Sqft $535
Subdivision Not Applicable-1
MLS Listing ID 219062252DA
Sold Date 06/16/21
Bedrooms 4
Full Baths 3
Construction Status Updated/Remodeled
HOA Y/N No
Year Built 1979
Lot Size 0.300 Acres
Property Description
Stunning, highly upgraded mid-century masterpiece nestled in the coveted Tamarisk neighborhood located in the heart of Rancho Mirage. This home has been meticulously maintained and designed to perfection with the highest quality, mid-century inspired finishes. Once inside, you'll find an Open Floor Plan that features: High Ceilings, Custom Flooring, Extensive Lighting, Remote Control Window Coverings, Master Suite, Multiple Sitting Areas, Wet Bar, and a Gourmet Kitchen w/Quartz Counter Tops and High-End Appliances. Soaring Floor to Ceiling Fleetwood Glass Sliding Doors in the Over-Sized Great Room provide a seamless transition to the Private Outdoor Living Area that is equipped with everything you would want in a Desert Retreat; Complete w/a Beautiful Salt Water Pool, Lush Landscaping, Outdoor Lighting, and Views of surrounding mountains. Bonus: Detached Casita, No HOA's and Integrated with Smart Home Features.
Location
State CA
County Riverside
Area 321 - Rancho Mirage
Rooms
Other Rooms Guest House
Interior
Interior Features Breakfast Bar, Separate/Formal Dining Room, Open Floorplan, Recessed Lighting, Primary Suite, Walk-In Closet(s)
Heating Central, Natural Gas
Cooling Central Air
Flooring Tile
Fireplaces Type Great Room, See Through
Fireplace Yes
Appliance Dishwasher, Gas Cooktop, Gas Oven, Refrigerator, Range Hood
Exterior
Parking Features Covered, Driveway, Garage, Garage Door Opener
Garage Spaces 2.0
Garage Description 2.0
Fence Block
Pool In Ground, Private
View Y/N Yes
View Mountain(s)
Attached Garage Yes
Total Parking Spaces 6
Private Pool Yes
Building
Lot Description Back Yard, Cul-De-Sac, Front Yard, Landscaped, Sprinklers Timer, Sprinkler System
Story 1
Foundation Slab
Architectural Style Modern
Additional Building Guest House
New Construction No
Construction Status Updated/Remodeled
Others
Senior Community No
Tax ID 674140036
Security Features Security Lights
Acceptable Financing Cash, Cash to New Loan, Conventional
Listing Terms Cash, Cash to New Loan, Conventional
Financing Cash
Special Listing Condition Standard
Read Less Info
Want to know what your home might be worth? Contact us for a FREE valuation!

Our team is ready to help you sell your home for the highest possible price ASAP

Bought with Steve Tesler • Bennion Deville Homes

"My job is to find and attract mastery-based agents to the office, protect the culture, and make sure everyone is happy! "






