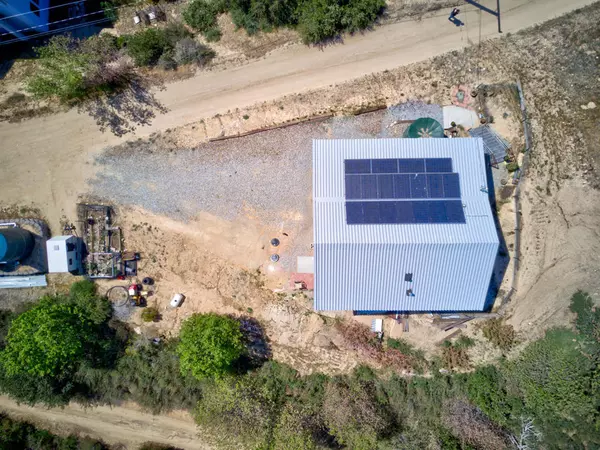$318,000
$318,000
For more information regarding the value of a property, please contact us for a free consultation.
2 Beds
1 Bath
768 SqFt
SOLD DATE : 06/25/2021
Key Details
Sold Price $318,000
Property Type Single Family Home
Sub Type Single Family Residence
Listing Status Sold
Purchase Type For Sale
Square Footage 768 sqft
Price per Sqft $414
Subdivision Not Applicable-1
MLS Listing ID 219061666PS
Sold Date 06/25/21
Bedrooms 2
Full Baths 1
Construction Status Updated/Remodeled
HOA Y/N No
Year Built 2011
Lot Size 5,793 Sqft
Acres 0.133
Property Description
The mountain dream has finally arrived! Escape to this custom log cabin that sits adjacent to San Bernardino National Forests' favorite attractions of deep creek, aztec falls, hot springs, off roading trails, the Pacific Crest Trail and more. Completed in 2017, this dream cabin boasts impeccable charm, modern upgrades and endless views. Features include: 5.31 kw 18 panned solar system with solar edge monitoring and LG backup battery system, 2850 rainwater collection system, concrete hardie board exterior covering on deck and eaves, metal roof, metal scissor ladder attic access with light storage area, custom cabinets of hardwood and plywood, fully skirted front deck that provides semi dry outside storage with cement siding and metal roll up door, custom aluminum track system and cedar/polygal sliding weather shields facing south for snow/rain load protection. The amenities do not end here, and don't forget your' binoculars, the bald eagles and deer live near by! Accepting Backup Offers!
Location
State CA
County San Bernardino
Area 287 - Arrowhead Area
Rooms
Ensuite Laundry In Garage
Interior
Interior Features Dry Bar, Separate/Formal Dining Room, Open Floorplan, Pull Down Attic Stairs, All Bedrooms Up, Utility Room
Laundry Location In Garage
Heating Forced Air
Flooring Tile
Fireplace No
Appliance Dishwasher, Gas Cooking, Disposal, Gas Range, Gas Water Heater, Microwave, Refrigerator, Range Hood
Laundry In Garage
Exterior
Garage Driveway
Garage Spaces 2.0
Garage Description 2.0
Fence Chain Link
View Y/N Yes
View Mountain(s), Panoramic, Trees/Woods
Roof Type Metal
Porch Enclosed, Screened
Parking Type Driveway
Attached Garage No
Total Parking Spaces 9
Private Pool No
Building
Story 2
Entry Level Two
Foundation Concrete Perimeter
Architectural Style Log Home
Level or Stories Two
New Construction No
Construction Status Updated/Remodeled
Others
Senior Community No
Tax ID 0330112880000
Acceptable Financing Cash, Cash to New Loan, Conventional, Cal Vet Loan, 1031 Exchange, FHA, Fannie Mae, VA Loan, VA No Loan
Listing Terms Cash, Cash to New Loan, Conventional, Cal Vet Loan, 1031 Exchange, FHA, Fannie Mae, VA Loan, VA No Loan
Special Listing Condition Standard
Read Less Info
Want to know what your home might be worth? Contact us for a FREE valuation!

Our team is ready to help you sell your home for the highest possible price ASAP

Bought with ANGELIQUE KOSTER • KELLER WILLIAMS REALTY

"My job is to find and attract mastery-based agents to the office, protect the culture, and make sure everyone is happy! "






