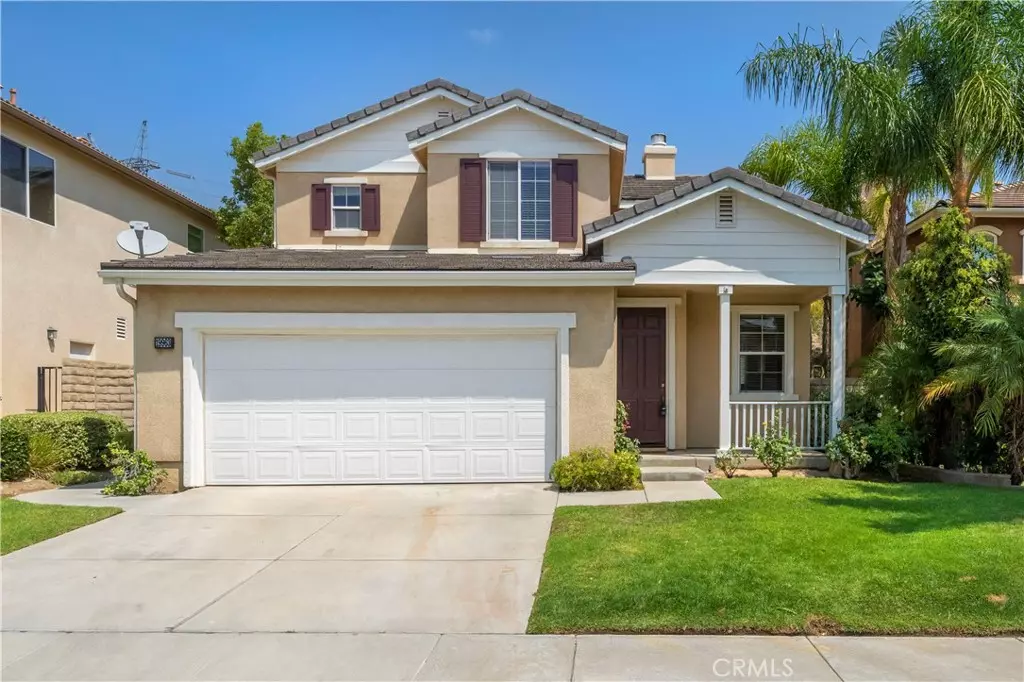$787,000
$784,900
0.3%For more information regarding the value of a property, please contact us for a free consultation.
4 Beds
3 Baths
2,082 SqFt
SOLD DATE : 10/05/2021
Key Details
Sold Price $787,000
Property Type Single Family Home
Sub Type SingleFamilyResidence
Listing Status Sold
Purchase Type For Sale
Square Footage 2,082 sqft
Price per Sqft $378
Subdivision Stone Creek (Stncr)
MLS Listing ID SR21189903
Sold Date 10/05/21
Bedrooms 4
Full Baths 3
HOA Y/N No
Year Built 2002
Lot Size 6,285 Sqft
Acres 0.1443
Property Description
A rare find! Move in ready 4 bedroom home in Plum Canyon with NO ADDITIONAL TAXES OR HOA!!!! Located towards the end of a cul-de-sac street just a short walk from Plum Canyon Elementary, this home features a full bed/bath downstairs, formal living & dining room, family room with gas fireplace, and kitchen with stainless appliances and granite counters. Upstairs features master with retreat and fireplace, master bath with separate tub/shower, dual vanities, and walk-in closet. The 2 secondary bedrooms share a bath, and a tech desk is located in the hallway. 2 car attached garage and separate laundry room. Freshly painted and ready for immediate move in! Plum Canyon has developed tremendously over the years, and finding a home without additional taxes or HOA is not an easy task, snap this one up while you have the chance!
Location
State CA
County Los Angeles
Area Plum - Plum Canyon
Zoning SCUR2
Rooms
Main Level Bedrooms 1
Ensuite Laundry WasherHookup, ElectricDryerHookup, Inside, LaundryRoom
Interior
Interior Features BlockWalls, GraniteCounters, BedroomonMainLevel, JackandJillBath, WalkInClosets
Laundry Location WasherHookup,ElectricDryerHookup,Inside,LaundryRoom
Heating Central
Cooling CentralAir
Flooring Laminate, Tile
Fireplaces Type FamilyRoom, Gas
Fireplace Yes
Appliance Dishwasher, Disposal, GasOven, GasRange, GasWaterHeater, Microwave
Laundry WasherHookup, ElectricDryerHookup, Inside, LaundryRoom
Exterior
Garage Spaces 2.0
Garage Description 2.0
Pool None
Community Features Curbs, Gutters, StreetLights, Suburban, Sidewalks
Utilities Available CableConnected, ElectricityConnected, NaturalGasConnected, PhoneConnected, SewerConnected, WaterConnected
View Y/N No
View None
Attached Garage Yes
Total Parking Spaces 2
Private Pool No
Building
Lot Description BackYard, CulDeSac, Landscaped
Story Two
Entry Level Two
Sewer PublicSewer
Water Public
Level or Stories Two
New Construction No
Schools
School District William S. Hart Union
Others
Senior Community No
Tax ID 2812064018
Acceptable Financing Cash, CashtoNewLoan, Conventional, FHA, FannieMae
Listing Terms Cash, CashtoNewLoan, Conventional, FHA, FannieMae
Financing Conventional
Special Listing Condition Standard
Read Less Info
Want to know what your home might be worth? Contact us for a FREE valuation!

Our team is ready to help you sell your home for the highest possible price ASAP

Bought with Tyler Varner • NextHome Real Estate Rockstars

"My job is to find and attract mastery-based agents to the office, protect the culture, and make sure everyone is happy! "






