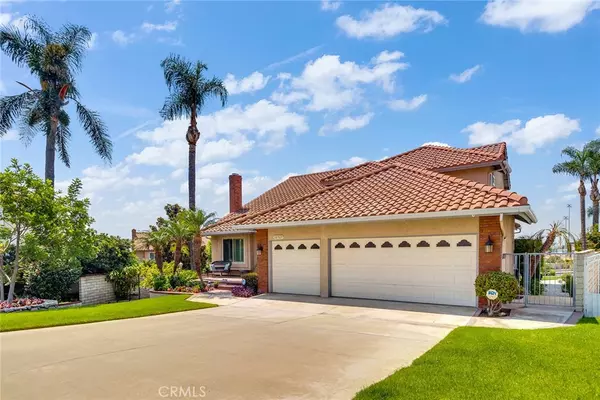$1,020,000
$950,000
7.4%For more information regarding the value of a property, please contact us for a free consultation.
4 Beds
4 Baths
2,629 SqFt
SOLD DATE : 10/15/2021
Key Details
Sold Price $1,020,000
Property Type Single Family Home
Sub Type SingleFamilyResidence
Listing Status Sold
Purchase Type For Sale
Square Footage 2,629 sqft
Price per Sqft $387
MLS Listing ID CV21191040
Sold Date 10/15/21
Bedrooms 4
Full Baths 2
Half Baths 1
Three Quarter Bath 1
Construction Status Turnkey
HOA Y/N No
Year Built 1989
Lot Size 0.310 Acres
Property Description
Welcome to Compass Rose, a highly sought after neighborhood in north Alta Loma. This oversized, cul-de-sac lot features charming curb appeal, sparkling pool/spa & signature sunset views. Double door entry opens to 2-story foyer w/designer touches throughout - plantation shutters, decorative millwork, wet bar, updated wood flooring & granite counters to name just a few. The functional floorplan is great for everyday living & entertaining - a remodeled kitchen w/dining nook overlooks the spacious family room & also opens to your backyard patio. Downstairs guest quarters features walk-in shower. Venture upstairs to find a gracious master suite with valley views, soaking tub, tiled w/i shower, his & her sinks plus private lavatory. Large secondary bedrooms have a Jack & Jill layout - fun & convenient for the kids. Out back, you'll enjoy a private oasis for you and your guests...catch some R&R on the viewing deck or soak in the spa. Here you can take summer BBQs and pool parties to the next level. This property also features the following upgrades: 5ton Carrier HVAC system, central vacuum, whole house fan, indoor laundry, block wall perimeter, three car garage. There is also a finished built-in basement space with 1/2 bath that could be a great home office, rec room or additional bedroom. Call to schedule a private viewing today.
Location
State CA
County San Bernardino
Area 688 - Rancho Cucamonga
Rooms
Other Rooms Storage
Main Level Bedrooms 1
Interior
Interior Features BlockWalls, GraniteCounters, BedroomonMainLevel, JackandJillBath
Heating Central
Cooling CentralAir
Fireplaces Type LivingRoom
Fireplace Yes
Appliance GasRange, Microwave
Laundry ElectricDryerHookup, GasDryerHookup, LaundryRoom
Exterior
Exterior Feature Awnings
Parking Features DoorMulti, DirectAccess, DoorSingle, Garage
Garage Spaces 3.0
Garage Description 3.0
Fence Block
Pool Gunite, GasHeat, InGround, Private
Community Features Curbs, Sidewalks
View Y/N Yes
View CityLights, Mountains, Valley
Roof Type Concrete,Tile
Attached Garage Yes
Total Parking Spaces 3
Private Pool Yes
Building
Lot Description Item25UnitsAcre, CulDeSac, SprinklerSystem
Faces Northeast
Story 2
Entry Level Two
Foundation PillarPostPier
Sewer SepticTank
Water Public
Level or Stories Two
Additional Building Storage
New Construction No
Construction Status Turnkey
Schools
Elementary Schools Banyan
Middle Schools Vineyard
High Schools Los Osos
School District Chaffey Joint Union High
Others
Senior Community No
Tax ID 0201672360000
Security Features SecuritySystem,SmokeDetectors
Acceptable Financing Cash, CashtoNewLoan
Listing Terms Cash, CashtoNewLoan
Financing CashtoNewLoan
Special Listing Condition Standard
Read Less Info
Want to know what your home might be worth? Contact us for a FREE valuation!

Our team is ready to help you sell your home for the highest possible price ASAP

Bought with DAVID GUSHUE • GUSHUE REAL ESTATE

"My job is to find and attract mastery-based agents to the office, protect the culture, and make sure everyone is happy! "






