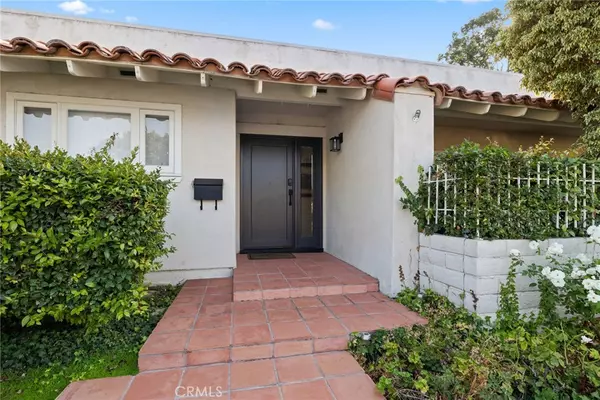$1,350,000
$1,275,000
5.9%For more information regarding the value of a property, please contact us for a free consultation.
3 Beds
2 Baths
1,386 SqFt
SOLD DATE : 11/03/2021
Key Details
Sold Price $1,350,000
Property Type Single Family Home
Sub Type SingleFamilyResidence
Listing Status Sold
Purchase Type For Sale
Square Footage 1,386 sqft
Price per Sqft $974
Subdivision Bluffs Park Homes (Bnpk)
MLS Listing ID NP21197063
Sold Date 11/03/21
Bedrooms 3
Full Baths 2
Construction Status UpdatedRemodeled
HOA Fees $290/mo
HOA Y/N Yes
Year Built 1970
Lot Size 2,552 Sqft
Acres 0.0586
Property Description
Dazzling and Radiantly Remodeled Single-level, End unit, in Newport Beach! Picturesquely located in the highly coveted community of The Bluffs, this luxurious 3BR/2BA, 1,386sqft home stuns with tasteful modern style and chic premium finishes. Enter the magnificent interior to discover interior design bliss with an openly flowing floorplan, sheer natural sunlight, stylish faux wood flooring throughout, a crisp color scheme, recessed lighting, and a spacious living room with a bright white brick fireplace. Delicious meals and fun conversations are sure to be had in the renovated kitchen featuring stainless-steel KitchenAid appliances, ample white shaker cabinetry, quartz countertops, 36” Wolf gas cooktop, farmhouse sink, white subway tile backsplash, French door refrigerator, center island, and an adjoining dining area. Sip morning coffee outdoors on the sizeable patio or have an al fresco experience with an intimate group of friends. Recharge and find serenity in the primary bedroom, which has an en suite bath with luxe beauty and dual sinks. Other features: attached and finished 2-car garage with epoxy floors, laundry area, washer and dryer included.
Location
State CA
County Orange
Area Nv - East Bluff - Harbor View
Rooms
Main Level Bedrooms 3
Ensuite Laundry InGarage
Interior
Interior Features OpenFloorplan, RecessedLighting, AllBedroomsDown, BedroomonMainLevel, MainLevelMaster
Laundry Location InGarage
Heating ForcedAir
Cooling None
Flooring Laminate, SeeRemarks, Wood
Fireplaces Type FamilyRoom
Fireplace Yes
Appliance Item6BurnerStove, Dishwasher, ElectricOven, GasCooktop, Microwave, Refrigerator, Dryer, Washer
Laundry InGarage
Exterior
Exterior Feature RainGutters
Garage DirectAccess, Garage, GarageDoorOpener, GarageFacesRear
Garage Spaces 2.0
Garage Description 2.0
Fence Wood, WroughtIron
Pool Community, Heated, InGround, Association
Community Features Biking, Curbs, Park, StormDrains, StreetLights, Suburban, Sidewalks, Pool
Amenities Available PicnicArea, Playground, Pool
View Y/N Yes
View Neighborhood
Roof Type Mixed,SpanishTile
Porch FrontPorch, Patio
Parking Type DirectAccess, Garage, GarageDoorOpener, GarageFacesRear
Attached Garage Yes
Total Parking Spaces 2
Private Pool No
Building
Lot Description CornerLot, Landscaped
Story 1
Entry Level One
Foundation Slab
Sewer PublicSewer
Water Public
Architectural Style Spanish
Level or Stories One
New Construction No
Construction Status UpdatedRemodeled
Schools
Elementary Schools Eastbluff
Middle Schools Corona Del Mar
High Schools Corona Del Mar
School District Newport Mesa Unified
Others
HOA Name Northbluff Park
Senior Community No
Tax ID 44021134
Security Features CarbonMonoxideDetectors,SmokeDetectors
Acceptable Financing Cash, CashtoNewLoan
Listing Terms Cash, CashtoNewLoan
Financing Conventional
Special Listing Condition Standard
Read Less Info
Want to know what your home might be worth? Contact us for a FREE valuation!

Our team is ready to help you sell your home for the highest possible price ASAP

Bought with Debby Tebay • Keller Williams Realty

"My job is to find and attract mastery-based agents to the office, protect the culture, and make sure everyone is happy! "






