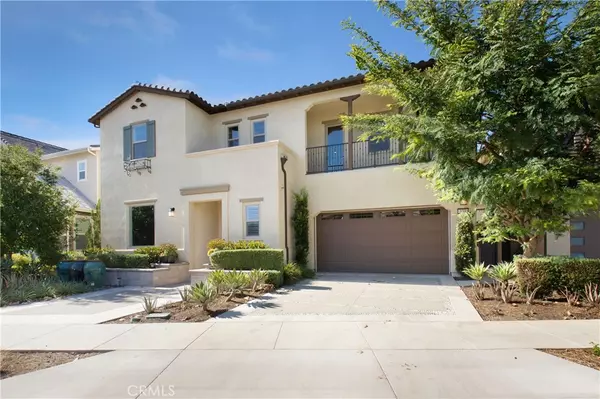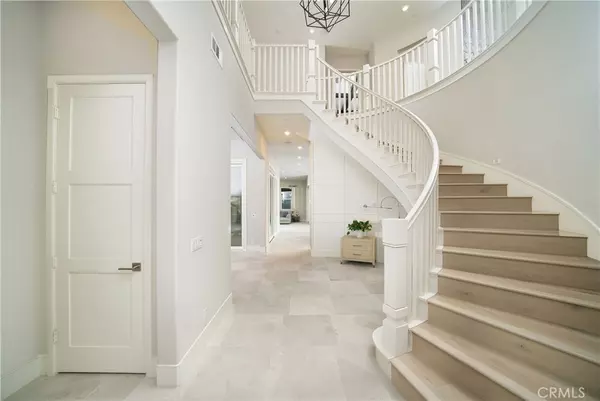$3,060,000
$2,988,000
2.4%For more information regarding the value of a property, please contact us for a free consultation.
5 Beds
7 Baths
4,585 SqFt
SOLD DATE : 11/24/2021
Key Details
Sold Price $3,060,000
Property Type Single Family Home
Sub Type Single Family Residence
Listing Status Sold
Purchase Type For Sale
Square Footage 4,585 sqft
Price per Sqft $667
Subdivision ,Crescendo
MLS Listing ID OC21226399
Sold Date 11/24/21
Bedrooms 5
Full Baths 5
Half Baths 2
Condo Fees $215
Construction Status Turnkey
HOA Fees $215/mo
HOA Y/N Yes
Year Built 2019
Lot Size 7,845 Sqft
Property Description
Welcome to this impeccably planned home located in coveted Cadence Park, newly built and has only been lived in for a few weeks since being built. This beautifully built former model home is adorned with attention to many design details making this a true showcase home. Grand entrance welcomes residents and guests via high ceilings featuring high-end amenities and an emphasis on indoor/outdoor living. The formal dining room is timelessly modern and functional with a large built in walk unit that ties the room together beautifully with direct access to the backyard. Kitchen features premium Sub-Zero fridge and Wolf appliances, custom backsplash, large walk-in pantry, and a grand center island, built to be a gathering place for friends and family. The flow from the great room to casual dining space is open and ideal for entertainment. Sliding glass pocket door open to a gorgeous California room with fireplace, built in BBQ, sink, wine fridge, dining area and tranquil water feature. Guest powder rooms on both levels, 5 bedrooms total, all bedrooms have an en-suite bathroom including desirable 1st floor guest suite. The main floor guest suite is perfect for long term guests or family. Soaring curved staircase brings you to the rest of the living space on the 2nd floor with an oversized loft/media room with 2 built in desks makes for an ideal study space. This bonus room welcomes guest upstairs with a gorgeous accent wall. The private master suite offers a grand sized bedroom with large covered patio with gas fireplace that lives like a modern resort. Spa-like bathroom dual vanities, oversized shower with bench, soaking tub, privacy toilet and spacious walk-in closet. The 3 additional bedrooms upstairs are well appointed with ensuite bathrooms and accented with designer touches. Upstairs laundry room with a perfectly designed linen closet is one of a kind! The 3 car garage and oversized mud room offers lots of convenience for the busy household. Perfectly designed entertainer's backyard is complete with a soothing water fountain, sitting areas, and the outdoor cooking space. Homeowners take advantage of all the wonderful amenities that the Great Park Neighborhoods has to offer with walkability to award-winning Irvine schools, shopping, pools, playgrounds, and trails.
Location
State CA
County Orange
Area Gp - Great Park
Rooms
Main Level Bedrooms 1
Interior
Interior Features Breakfast Bar, Built-in Features, Balcony, Cathedral Ceiling(s), Separate/Formal Dining Room, High Ceilings, Pantry, Recessed Lighting, Storage, Bedroom on Main Level, Walk-In Pantry, Walk-In Closet(s)
Heating Central, ENERGY STAR Qualified Equipment
Cooling Central Air, ENERGY STAR Qualified Equipment
Flooring Tile, Wood
Fireplaces Type Family Room, Outside
Fireplace Yes
Appliance 6 Burner Stove, Built-In Range, Dishwasher, Disposal, Gas Range, High Efficiency Water Heater, Microwave, Refrigerator, Range Hood
Laundry Washer Hookup, Gas Dryer Hookup, Inside, Laundry Room
Exterior
Exterior Feature Rain Gutters
Parking Features Direct Access, Driveway, Garage
Garage Spaces 3.0
Garage Description 3.0
Pool Waterfall, Association
Community Features Suburban
Utilities Available Cable Connected, Sewer Connected, Water Connected
Amenities Available Sport Court, Dog Park, Barbecue, Picnic Area, Playground, Pool, Recreation Room, Spa/Hot Tub, Tennis Court(s), Trail(s)
View Y/N Yes
View Neighborhood
Porch Concrete, Covered
Attached Garage Yes
Total Parking Spaces 3
Private Pool No
Building
Lot Description Back Yard, Front Yard, Garden, Landscaped, Sprinkler System, Yard
Story Two
Entry Level Two
Sewer Public Sewer
Water Public
Architectural Style Spanish
Level or Stories Two
New Construction No
Construction Status Turnkey
Schools
High Schools Portola
School District Irvine Unified
Others
HOA Name Great Park
Senior Community No
Tax ID 58081144
Security Features Smoke Detector(s)
Acceptable Financing Cash, Cash to New Loan
Green/Energy Cert Solar
Listing Terms Cash, Cash to New Loan
Financing Cash
Special Listing Condition Standard
Read Less Info
Want to know what your home might be worth? Contact us for a FREE valuation!

Our team is ready to help you sell your home for the highest possible price ASAP

Bought with Keum Chun • Dream ERE

"My job is to find and attract mastery-based agents to the office, protect the culture, and make sure everyone is happy! "





