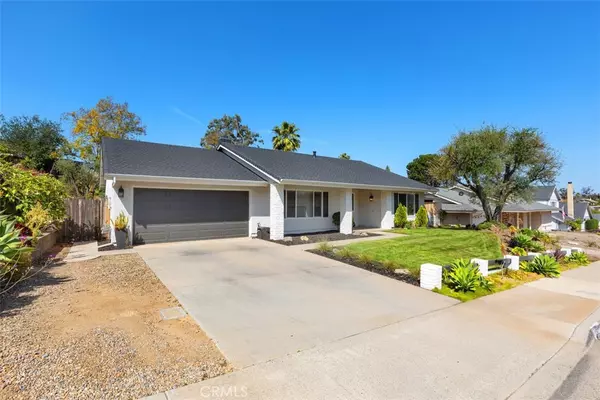$860,000
$779,000
10.4%For more information regarding the value of a property, please contact us for a free consultation.
3 Beds
2 Baths
1,404 SqFt
SOLD DATE : 05/16/2022
Key Details
Sold Price $860,000
Property Type Single Family Home
Sub Type Single Family Residence
Listing Status Sold
Purchase Type For Sale
Square Footage 1,404 sqft
Price per Sqft $612
Subdivision East Escondido
MLS Listing ID SW22084591
Sold Date 05/16/22
Bedrooms 3
Full Baths 2
Construction Status Updated/Remodeled
HOA Y/N No
Year Built 1973
Lot Size 9,700 Sqft
Property Description
This highly desirable single story has great curb appeal and exudes pride of ownership! 731 Overlook Street features over 1,400 sf with 3 bedrooms, 2 bathrooms, and an open concept living room that flows into the kitchen and dining space. This home has been fully renovated inside and out including paid for solar, new windows, new roof, new HVAC, new plumbing and new electrical. This home is not a flip, it is contractor owned! The primary bedroom features an en-suite bathroom with a gorgeous tiled walk-in shower with dual shower heads. There is a small office nook with built in cabinets & shelving just outside the bedrooms. The backyard features 2 raised garden beds, an attached catio to keep your pets safe, and a gorgeous mountain view from the top of the stairs leading up the lush hillside. Overlook Street is conveniently located near the 78 & 15 freeways, allowing for easy commuter access heading North or South. Low taxes, no HOA, and zoned within the Escondido Union School District.
Location
State CA
County San Diego
Area 92027 - Escondido
Zoning R1
Rooms
Main Level Bedrooms 3
Interior
Interior Features Ceiling Fan(s), Crown Molding, Laminate Counters, Recessed Lighting, Unfurnished, All Bedrooms Down
Heating Central
Cooling Central Air
Flooring Carpet, Wood
Fireplaces Type Living Room
Fireplace Yes
Appliance Dishwasher, Gas Range, Tankless Water Heater, Water To Refrigerator
Laundry Inside
Exterior
Exterior Feature Rain Gutters
Parking Features Driveway, Garage, On Street
Garage Spaces 2.0
Garage Description 2.0
Fence Wood
Pool None
Community Features Curbs, Gutter(s), Storm Drain(s), Street Lights, Suburban, Sidewalks
Utilities Available Electricity Connected, Natural Gas Connected, Sewer Connected, Water Connected
View Y/N Yes
View Mountain(s), Neighborhood
Roof Type Composition
Accessibility No Stairs
Porch Covered
Attached Garage Yes
Total Parking Spaces 2
Private Pool No
Building
Lot Description 0-1 Unit/Acre, Back Yard, Front Yard, Garden, Lawn, Sprinkler System, Yard
Story One
Entry Level One
Foundation Slab
Sewer Public Sewer
Water Public
Architectural Style Ranch
Level or Stories One
New Construction No
Construction Status Updated/Remodeled
Schools
School District Escondido Union
Others
Senior Community No
Tax ID 2305603100
Security Features Carbon Monoxide Detector(s),Smoke Detector(s)
Acceptable Financing Cash, Cash to New Loan, Conventional, FHA, Submit, VA Loan
Listing Terms Cash, Cash to New Loan, Conventional, FHA, Submit, VA Loan
Financing Conventional
Special Listing Condition Standard
Read Less Info
Want to know what your home might be worth? Contact us for a FREE valuation!

Our team is ready to help you sell your home for the highest possible price ASAP

Bought with Jana Farella • Pacific Sotheby's Int'l Realty

"My job is to find and attract mastery-based agents to the office, protect the culture, and make sure everyone is happy! "






