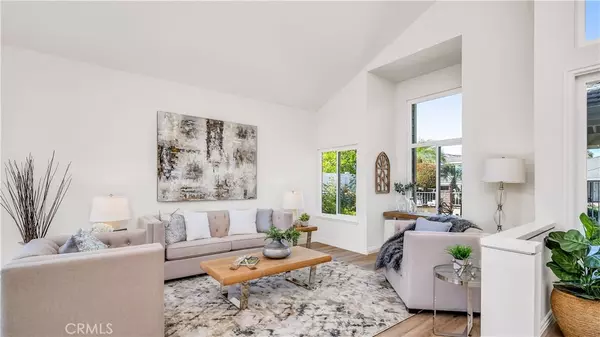$1,550,000
$1,388,000
11.7%For more information regarding the value of a property, please contact us for a free consultation.
4 Beds
3 Baths
2,057 SqFt
SOLD DATE : 05/27/2022
Key Details
Sold Price $1,550,000
Property Type Single Family Home
Sub Type Single Family Residence
Listing Status Sold
Purchase Type For Sale
Square Footage 2,057 sqft
Price per Sqft $753
Subdivision Rolling Hills (Rhh)
MLS Listing ID OC22041465
Sold Date 05/27/22
Bedrooms 4
Full Baths 2
Half Baths 1
Condo Fees $249
HOA Fees $249/mo
HOA Y/N Yes
Year Built 1984
Lot Size 6,198 Sqft
Property Description
Stunning home with unobstructed views in the gated community of Rolling Hills. With over 2,000 sqft of living space, this naturally well-lit 4 bed 2.5 bath features an inviting floorplan with a formal living room, formal dining area, family room, breakfast nook, and in the heart of the living space is a renovated kitchen with white cabinets, single basin stainless steel sink, quarts counter, mosaic backsplash, stainless steel appliances, built-in pantry, and great sightlines into the family room. Upstairs, you'll find four well-appointed bedrooms including a spacious primary bedroom ensuite with high ceilings, dual vanities, separate soaking tub and tiled shower, large walk-in closet with custom built-ins, and a private terrace with modern glass railing and spectacular views to enjoy the sunset. You'll enjoy entertaining guests in the well-landscaped backyard that offers breathtaking views with plenty of privacy with no neighbor directly behind you, multiple seating areas, and covered patio. Other notable features include – dual pane windows and sliders, updated PEX piping, stone coated steel roof, luxury vinyl flooring, and 3-car garage with direct access. Located just minutes away from great schools, The Center at Rancho Niguel, Mission Viejo Town Center, the Shops at Mission Viejo, and less than 15 minutes away from Laguna Beach, Monarch Beach, and Dana Point.
Location
State CA
County Orange
Area Lnsea - Sea Country
Interior
Interior Features Balcony, Breakfast Area, Separate/Formal Dining Room, High Ceilings, Recessed Lighting, All Bedrooms Up, Primary Suite, Walk-In Closet(s)
Heating Central
Cooling Central Air
Flooring Carpet, Tile, Vinyl
Fireplaces Type Family Room
Fireplace Yes
Appliance Dishwasher, Gas Cooktop, Disposal, Microwave
Laundry Electric Dryer Hookup, Gas Dryer Hookup, Laundry Room
Exterior
Parking Features Door-Multi, Direct Access, Driveway, Garage Faces Front, Garage
Garage Spaces 3.0
Garage Description 3.0
Fence Wood, Wrought Iron
Pool Association
Community Features Curbs, Gutter(s), Street Lights, Sidewalks, Gated
Amenities Available Clubhouse, Sport Court, Maintenance Grounds, Management, Picnic Area, Playground, Pool, Spa/Hot Tub, Tennis Court(s)
View Y/N Yes
View City Lights, Hills, Mountain(s)
Roof Type Stone
Porch Covered, Enclosed, See Remarks
Attached Garage Yes
Total Parking Spaces 3
Private Pool No
Building
Lot Description Front Yard, Sprinkler System, Yard
Story 2
Entry Level Two
Foundation Slab
Sewer Public Sewer
Water Public
Level or Stories Two
New Construction No
Schools
School District Capistrano Unified
Others
HOA Name Rolling Hills
Senior Community No
Tax ID 63733219
Security Features Gated Community
Acceptable Financing Cash, Cash to New Loan
Listing Terms Cash, Cash to New Loan
Financing Conventional
Special Listing Condition Standard
Read Less Info
Want to know what your home might be worth? Contact us for a FREE valuation!

Our team is ready to help you sell your home for the highest possible price ASAP

Bought with Neville Anklesaria • The Surrealty Group
"My job is to find and attract mastery-based agents to the office, protect the culture, and make sure everyone is happy! "





