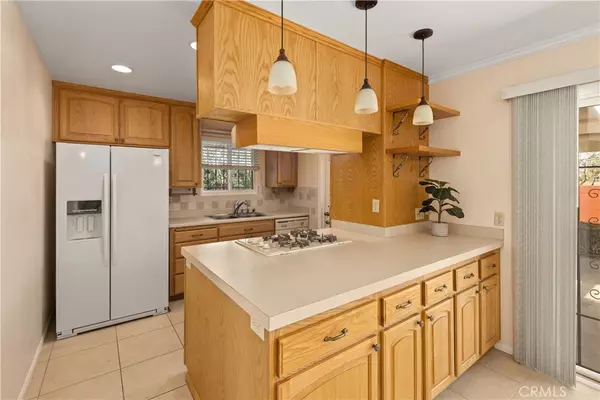$665,900
$665,900
For more information regarding the value of a property, please contact us for a free consultation.
3 Beds
2 Baths
1,168 SqFt
SOLD DATE : 06/10/2022
Key Details
Sold Price $665,900
Property Type Single Family Home
Sub Type Single Family Residence
Listing Status Sold
Purchase Type For Sale
Square Footage 1,168 sqft
Price per Sqft $570
Subdivision National City
MLS Listing ID OC22074734
Sold Date 06/10/22
Bedrooms 3
Full Baths 2
Construction Status Turnkey
HOA Y/N No
Year Built 1961
Lot Size 5,401 Sqft
Acres 0.124
Property Description
WELCOME HOME to this charming 3 bedroom/2 bath, Single-level Detached home with a Spacious Oversized Driveway and Attached 2 Car Garage. MOVE-IN READY and Well-Maintained - warmly painted in light and natural colors, this home boasts 1163 sq. ft of well-planned living space, a Good-sized Living room with fireplace, Crown Molding, Tile floors, Beautiful blinds, Security door, and Ceiling Fans. Bring your own personal touches and continue making this home your own. Enjoy an Oversized Master bedroom with an Updated Bath. An Updated Guest Bath, an adequate guest bedroom, and an EXTRA LARGE 3rd bedroom with a TON OF ADDITIONAL SPACE great for office space, crafting, or a great playroom space for the family. The Kitchen is efficient with PLENTY OF STORAGE, Stainless Steel Deep Double Sink, Water Softener, Gas Cooktop and Side by Side Refridgerator with Icemaker. Entertaining is a breeze in the separate dining room, and opening the sliders for BACK YARD ACCESS makes the home great for family gatherings. Outside the walls, you can relax and smell the citrus under your COOL COVERED PATIO while admiring plenty of fruit-producing trees and the great yard spaces complete with Drip Irrigation, an outside clothesline and rain gutters. In front - a low-maintenance yard is yours, just waiting for your next vision. . Situated in the middle of the block, on a quiet street in a sought-after neighborhood this home has it all! Extras include a recently replaced water heater, washer/dryer hookups in the garage, a laundry sink inside garage. Close to all - Paradise Valley Hospital, Local Schools, Parks, Shops, restaurants, and Freeways. Convenient access to 32nd Street, the Naval Base, San Diego Zoo and Downtown San Diego. No HOA or Mello-Roos . DON'T MISS THIS RARE OPPORTUNITY for an AFFORDABLE, FAMILY-FRIENDLY HOME with all this and more - LIFE IS GOOD!
Location
State CA
County San Diego
Area 91950 - National City
Rooms
Main Level Bedrooms 3
Ensuite Laundry Washer Hookup, Gas Dryer Hookup, In Garage
Interior
Interior Features Breakfast Bar, Ceiling Fan(s), Crown Molding, Separate/Formal Dining Room, Laminate Counters, See Remarks, Storage, Unfurnished, All Bedrooms Down, Bedroom on Main Level, Main Level Primary
Laundry Location Washer Hookup,Gas Dryer Hookup,In Garage
Heating Forced Air, Fireplace(s)
Cooling None
Fireplaces Type Living Room
Fireplace Yes
Appliance Gas Cooktop, Gas Oven, Water Heater
Laundry Washer Hookup, Gas Dryer Hookup, In Garage
Exterior
Exterior Feature Awning(s)
Garage Driveway, Garage Faces Side
Garage Spaces 2.0
Garage Description 2.0
Pool None
Community Features Biking, Curbs, Golf, Hiking, Street Lights, Sidewalks
Utilities Available Cable Available, Cable Connected, Electricity Available, Electricity Connected, Natural Gas Available, Natural Gas Connected, Sewer Connected, Water Connected
View Y/N Yes
Roof Type Shingle
Accessibility Safe Emergency Egress from Home, Parking, See Remarks
Porch Covered
Parking Type Driveway, Garage Faces Side
Attached Garage Yes
Total Parking Spaces 4
Private Pool No
Building
Lot Description 0-1 Unit/Acre, Landscaped
Faces South
Story 1
Entry Level One
Foundation Slab
Sewer Public Sewer
Water Public
Architectural Style Traditional
Level or Stories One
New Construction No
Construction Status Turnkey
Schools
High Schools Sweetwater
School District Sweetwater Union
Others
Senior Community No
Tax ID 5542610100
Security Features Window Bars
Acceptable Financing Cash, Conventional, FHA, Submit
Listing Terms Cash, Conventional, FHA, Submit
Financing Conventional
Special Listing Condition Standard, Trust
Read Less Info
Want to know what your home might be worth? Contact us for a FREE valuation!

Our team is ready to help you sell your home for the highest possible price ASAP

Bought with Merrie Espina • Coldwell Banker West

"My job is to find and attract mastery-based agents to the office, protect the culture, and make sure everyone is happy! "






