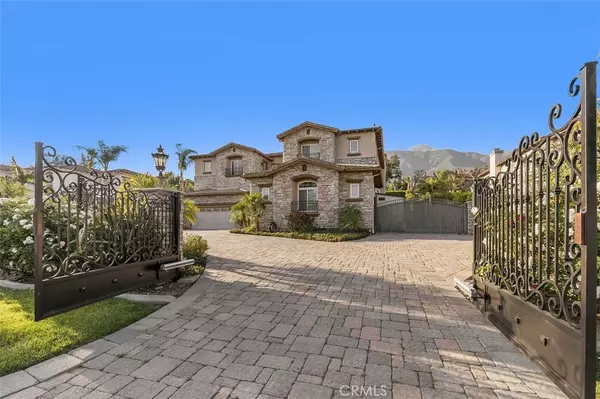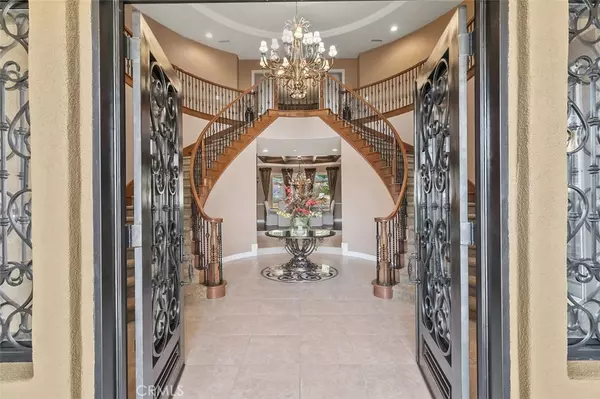$2,530,000
$2,400,000
5.4%For more information regarding the value of a property, please contact us for a free consultation.
5 Beds
7 Baths
5,809 SqFt
SOLD DATE : 06/21/2022
Key Details
Sold Price $2,530,000
Property Type Single Family Home
Sub Type Single Family Residence
Listing Status Sold
Purchase Type For Sale
Square Footage 5,809 sqft
Price per Sqft $435
MLS Listing ID AR22106904
Sold Date 06/21/22
Bedrooms 5
Full Baths 5
Half Baths 1
Three Quarter Bath 1
HOA Y/N No
Year Built 2005
Lot Size 0.475 Acres
Property Description
This magnificent estate situated behind two sets of double iron gates shows like a brand new custom built home. Originally built by Toll Brothers but extensively upgraded since then. Located on a 20,710 square-foot lot in a fabulous neighborhood facing south on a very quiet street of like quality homes with no HOA dues. Impossible to list all of the top quality features but to name a few, soaring 2 story entry with dual staircases, fabulous gourmet kitchen with high-quality stainless appliances, lots of granite counter space and cabinets, a spacious island and 2 dishwashers. The large family room has 2 sets of folding doors which transforms the indoor & outdoor living areas into one. The view from the family room to the amazing backyard will absolutely take your breath away. The spectacular custom built pool features a grotto, large spa, waterslide, multiple waterfalls, wading pool, 6 fire bowls, palapa plus a fire pit. The huge covered outdoor living area has a fireplace, 2 TVs, sitting area, dining area and a kitchen with barbecue, grill, wok, warming drawer, fridge, ice chest, granite counters and a seated bar area. Additional features include custom coffered ceilings, wainscoting, crown moldings, very high ceilings, 5 bedroom suites, professionally designed and built home theater fully soundproofed, office and a gym. Fabulous master suite with a sitting area, double sided fireplace, newly remodeled massive master bath and a huge deck with gorgeous backyard and mountain views. There are 2 two car air-conditioned garages with custom cabinets and storage crane systems plus lots of 220 outlets and a super large separately fenced RV storage area. Theater could be converted back to 6th bedroom suite.
Location
State CA
County San Bernardino
Area 688 - Rancho Cucamonga
Rooms
Other Rooms Second Garage
Main Level Bedrooms 1
Interior
Interior Features Breakfast Bar, Built-in Features, Balcony, Ceiling Fan(s), Crown Molding, Coffered Ceiling(s), Separate/Formal Dining Room, Eat-in Kitchen, Granite Counters, High Ceilings, In-Law Floorplan, Multiple Staircases, Open Floorplan, Pantry, Recessed Lighting, Tile Counters, Two Story Ceilings, Dressing Area, Entrance Foyer, Main Level Primary, Multiple Primary Suites
Heating Central, Zoned
Cooling Central Air, Zoned
Flooring Carpet, Tile, Wood
Fireplaces Type Family Room, Gas Starter, Living Room, Primary Bedroom, Outside
Fireplace Yes
Appliance 6 Burner Stove, Built-In Range, Barbecue, Double Oven, Dishwasher, Freezer, Disposal, Gas Range, Gas Water Heater, Ice Maker, Microwave, Refrigerator, Range Hood, Water To Refrigerator, Water Heater
Laundry Washer Hookup, Gas Dryer Hookup, Inside, Laundry Room
Exterior
Exterior Feature Barbecue, Lighting, Rain Gutters, Fire Pit
Parking Features Circular Driveway, Door-Multi, Direct Access, Driveway, Electric Gate, Garage Faces Front, Garage, Garage Door Opener, Gated, Paved, Private, RV Access/Parking, Storage
Garage Spaces 4.0
Garage Description 4.0
Pool Heated, In Ground, Pebble, Private, Waterfall
Community Features Curbs, Street Lights
Utilities Available Electricity Connected, Natural Gas Connected, Sewer Available, Water Connected
View Y/N Yes
View Mountain(s)
Roof Type Concrete,Tile
Porch Covered, Deck, Open, Patio
Attached Garage Yes
Total Parking Spaces 4
Private Pool Yes
Building
Lot Description 0-1 Unit/Acre, Back Yard, Front Yard, Sprinklers In Rear, Sprinklers In Front, Lawn, Landscaped, Sprinkler System, Yard
Story 2
Entry Level Two
Sewer Public Sewer
Water Public
Architectural Style Custom
Level or Stories Two
Additional Building Second Garage
New Construction No
Schools
School District Chaffey Joint Union High
Others
Senior Community No
Tax ID 1061561220000
Security Features Prewired,Carbon Monoxide Detector(s),Smoke Detector(s)
Acceptable Financing Cash, Cash to New Loan, Conventional
Listing Terms Cash, Cash to New Loan, Conventional
Financing Cash
Special Listing Condition Standard
Read Less Info
Want to know what your home might be worth? Contact us for a FREE valuation!

Our team is ready to help you sell your home for the highest possible price ASAP

Bought with Cesar Carrillo • Coldwell Banker Realty

"My job is to find and attract mastery-based agents to the office, protect the culture, and make sure everyone is happy! "






