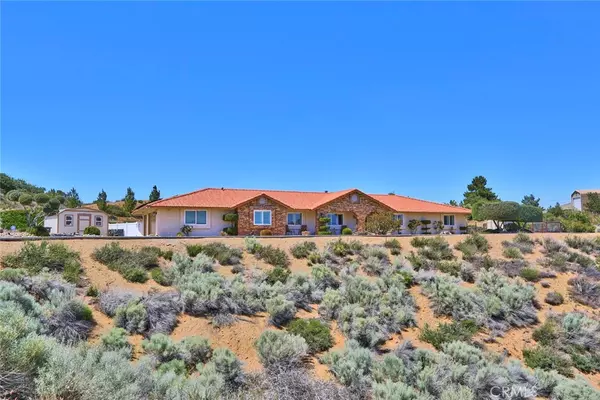$753,000
$769,800
2.2%For more information regarding the value of a property, please contact us for a free consultation.
4 Beds
3 Baths
2,805 SqFt
SOLD DATE : 09/15/2022
Key Details
Sold Price $753,000
Property Type Single Family Home
Sub Type Single Family Residence
Listing Status Sold
Purchase Type For Sale
Square Footage 2,805 sqft
Price per Sqft $268
MLS Listing ID HD22123164
Sold Date 09/15/22
Bedrooms 4
Full Baths 3
Construction Status Updated/Remodeled
HOA Y/N No
Year Built 1994
Lot Size 2.000 Acres
Property Description
***Sprawling Ranch Style Home in SOUGHT AFTER LOCATION**Gorgeous VIEWS OF THE MOUNTAINS & Desert**PAVED STREETS***Custom POOL & SPA with ROCK Grotto & Outdoor Kitchen**Built-In BBQ, Wine Refrigerator & Cook Tops**Beautiful & Mature Landscaping, creating a sense of Relaxation & Privacy**Fenced Yard**SOLAR THAT IS PAID**Covered Patio**2 Sheds & Gardening Area**50 AMP RV Hook UP & Parking**The Interior is WARM & INVITING**Fresh Paint**SHUTTERS**TWO MASTER SUITES**Split Floor Plan**The Kitchen has been Remodeled to give it a Rustic Feel**Stainless Steel Appliances**Indoor Laundry w/Storage & access to Pool Area**TRULY A MUST SEE!!
Location
State CA
County San Bernardino
Area Okh - Oak Hills
Zoning OH/RL
Rooms
Main Level Bedrooms 4
Interior
Interior Features Breakfast Area, Ceiling Fan(s), Multiple Primary Suites, Primary Suite
Heating Central
Cooling Central Air
Flooring See Remarks
Fireplaces Type Family Room, Living Room, Primary Bedroom
Fireplace Yes
Appliance Dishwasher, Microwave
Laundry Inside, Laundry Room
Exterior
Parking Features Direct Access, Garage
Garage Spaces 3.0
Garage Description 3.0
Fence Chain Link
Pool In Ground, Private
Community Features Horse Trails
Utilities Available Electricity Available, Natural Gas Connected, Water Connected
View Y/N Yes
View Desert, Mountain(s), Neighborhood
Roof Type Tile
Accessibility Safe Emergency Egress from Home
Porch Covered, Open, Patio
Attached Garage Yes
Total Parking Spaces 3
Private Pool Yes
Building
Lot Description 2-5 Units/Acre, Horse Property
Story 1
Entry Level One
Sewer Septic Tank
Water Private
Architectural Style Ranch
Level or Stories One
New Construction No
Construction Status Updated/Remodeled
Schools
School District Snowline Joint Unified
Others
Senior Community No
Tax ID 0357621130000
Acceptable Financing Contract
Horse Property Yes
Horse Feature Riding Trail
Listing Terms Contract
Financing Conventional
Special Listing Condition Standard
Read Less Info
Want to know what your home might be worth? Contact us for a FREE valuation!

Our team is ready to help you sell your home for the highest possible price ASAP

Bought with Leslie Anselm • Realty ONE Group Empire

"My job is to find and attract mastery-based agents to the office, protect the culture, and make sure everyone is happy! "






