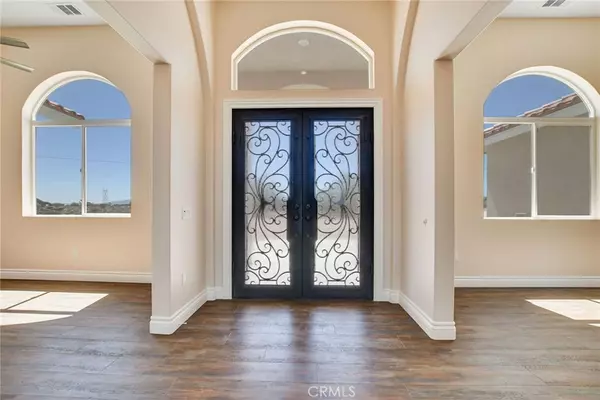$710,000
$724,000
1.9%For more information regarding the value of a property, please contact us for a free consultation.
4 Beds
4 Baths
3,674 SqFt
SOLD DATE : 09/16/2022
Key Details
Sold Price $710,000
Property Type Single Family Home
Sub Type Single Family Residence
Listing Status Sold
Purchase Type For Sale
Square Footage 3,674 sqft
Price per Sqft $193
MLS Listing ID HD22178598
Sold Date 09/16/22
Bedrooms 4
Full Baths 3
Half Baths 1
HOA Y/N No
Year Built 2019
Lot Size 2.100 Acres
Property Description
Stunning custom-built 3,647 sq ft home on over 2 acres in a highly desirable OAK HILLS neighborhood. Enter through the ornate wrought iron double doors to the grand entrance into the spacious family room. 4 bedrooms 3 ½ bathrooms and a split floor plan with dual master suites. Features gorgeous upgrades throughout with 8’ doors, vaulted ceilings, Carrera marble, ceiling fans, and oversized windows to let in the natural light. The gourmet kitchen has beautiful quartz countertops, a large kitchen island with a full breakfast bar, 48” WOLF cooktop with 4 burners and dual griddle, double convection ovens, prep sink, floor-to-ceiling cabinetry, and a large double-sided walk-in pantry. The main suite has a stunning walk-in closet with built-in shelving, a massive glass door shower, a walk-in soaking jacuzzi tub, and a water closet. The 2nd master also has a walk-in closet with built-in shelving, a walk-in shower with dual shower heads, walk-in jetted tub, a water closet, and double sinks. Large laundry room with sink, floor-to-ceiling storage, and convenient access to the pantry from the garage and laundry room. The 4-car oversized garage gives you plenty of space for your vehicles with additional storage. This home was built with all the extras, 2 air conditioning units, 2 water heaters, and already plumbed for expansion with a 400-amp panel, vehicle charging station, RV plug, and much more. Don’t miss this commuter-friendly home to enjoy the fresh air, brilliant sunsets, and magnificent views of the mountains and desert.
Location
State CA
County San Bernardino
Area Okh - Oak Hills
Zoning OH/RL
Rooms
Main Level Bedrooms 4
Interior
Interior Features Wet Bar, Built-in Features, Ceiling Fan(s), Cathedral Ceiling(s), Separate/Formal Dining Room, Eat-in Kitchen, High Ceilings, In-Law Floorplan, Open Floorplan, Pantry, Quartz Counters, Storage, Bedroom on Main Level, Entrance Foyer, Main Level Primary, Multiple Primary Suites, Primary Suite, Utility Room, Walk-In Pantry, Walk-In Closet(s)
Heating Central, Fireplace(s)
Cooling Central Air
Flooring Stone, Tile, Vinyl
Fireplaces Type Family Room
Fireplace Yes
Appliance Convection Oven, Double Oven, Dishwasher, Electric Oven, Freezer, Gas Cooktop, Disposal, High Efficiency Water Heater, Microwave, Refrigerator, Self Cleaning Oven, Trash Compactor, Water To Refrigerator, Dryer, Washer
Laundry Laundry Room
Exterior
Parking Features Door-Multi, Door-Single, Driveway, Garage Faces Front, Garage, Garage Door Opener, Oversized, RV Access/Parking
Garage Spaces 4.0
Garage Description 4.0
Fence Chain Link, Cross Fenced, Excellent Condition
Pool None
Community Features Rural
Utilities Available Cable Connected, Electricity Connected, Natural Gas Connected, Phone Connected, Water Connected
View Y/N Yes
View City Lights, Desert, Mountain(s), Panoramic
Roof Type Tile
Porch Rear Porch, Concrete, Front Porch, Patio
Attached Garage Yes
Total Parking Spaces 4
Private Pool No
Building
Lot Description Back Yard, Corner Lot, Desert Back, Desert Front, Front Yard, Street Level
Story One
Entry Level One
Sewer Septic Tank
Water Public
Level or Stories One
New Construction No
Schools
School District Snowline Joint Unified
Others
Senior Community No
Tax ID 3064331070000
Acceptable Financing Cash, Conventional, VA Loan
Listing Terms Cash, Conventional, VA Loan
Financing Conventional
Special Listing Condition Standard
Read Less Info
Want to know what your home might be worth? Contact us for a FREE valuation!

Our team is ready to help you sell your home for the highest possible price ASAP

Bought with DAVID GARCIA • CENTURY 21 PEAK

"My job is to find and attract mastery-based agents to the office, protect the culture, and make sure everyone is happy! "






