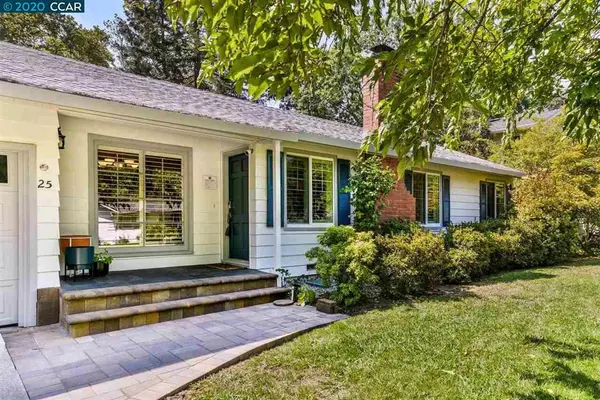$1,175,000
$1,150,000
2.2%For more information regarding the value of a property, please contact us for a free consultation.
4 Beds
2 Baths
1,332 SqFt
SOLD DATE : 10/06/2020
Key Details
Sold Price $1,175,000
Property Type Single Family Home
Sub Type Single Family Residence
Listing Status Sold
Purchase Type For Sale
Square Footage 1,332 sqft
Price per Sqft $882
Subdivision Poets Corner
MLS Listing ID 40918506
Sold Date 10/06/20
Bedrooms 4
Full Baths 2
HOA Y/N No
Year Built 1949
Lot Size 9,239 Sqft
Property Description
Located in the heart of Pleasant Hill's sought after POET'S CORNER! With fabulous curb appeal, this expansive ranch style home has been thoughtfully remodeled with an eye towards today's lifestyle. Special features include two private office spaces, one in house, the other in the delightful garden "She Shed" This versatile space would also make a great home gym, playroom, guest quarters and more. The third car garage has fabulous ADU potential. (Architectural plans available.) Entertain in style in the stylishly remodeled chef's kitchen with newer stainless appliances overlooking the generously-sized family room with gorgeous built-ins. Formal living and dining rooms include a classic brick fire place and plantation shutters. Spacious primary bedrooms with large closets and slider to the hot tub and huge, level backyard oasis beyond. New wood-look flooring, fresh paint, tankless water heater and owned solar panels are among the numerous upgrades. Near highly rated k-12 schools!
Location
State CA
County Contra Costa
Interior
Heating Forced Air
Cooling Central Air
Flooring Laminate, Tile
Fireplaces Type Living Room
Fireplace Yes
Exterior
Garage Garage
Garage Spaces 3.0
Garage Description 3.0
Pool None
Roof Type Shingle
Attached Garage Yes
Total Parking Spaces 3
Private Pool No
Building
Lot Description Front Yard, Street Level
Story One
Entry Level One
Sewer Public Sewer
Architectural Style Ranch
Level or Stories One
Schools
School District Mount Diablo
Others
Tax ID 149291010
Acceptable Financing Cash, Conventional
Listing Terms Cash, Conventional
Read Less Info
Want to know what your home might be worth? Contact us for a FREE valuation!

Our team is ready to help you sell your home for the highest possible price ASAP

Bought with Angie Traxinger • Village Associates Real Estate

"My job is to find and attract mastery-based agents to the office, protect the culture, and make sure everyone is happy! "






