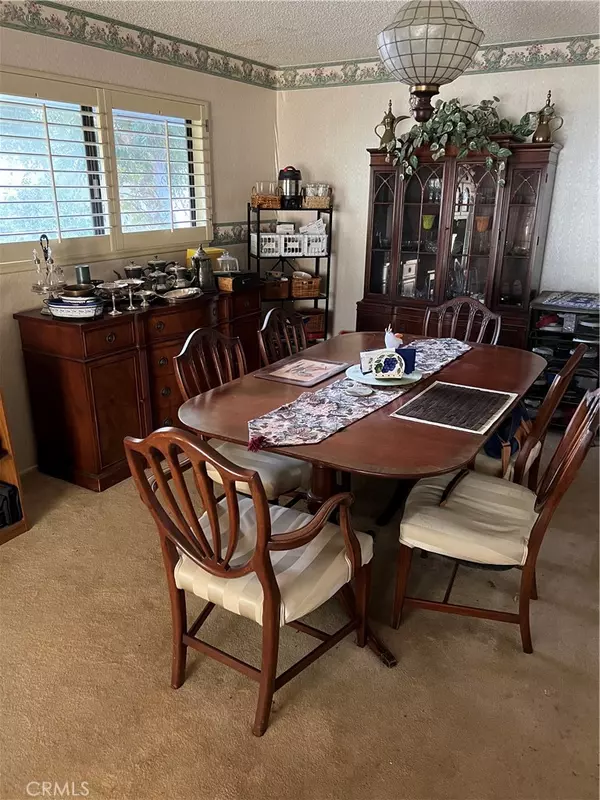$1,100,000
$999,999
10.0%For more information regarding the value of a property, please contact us for a free consultation.
4 Beds
2 Baths
1,672 SqFt
SOLD DATE : 12/28/2022
Key Details
Sold Price $1,100,000
Property Type Single Family Home
Sub Type Single Family Residence
Listing Status Sold
Purchase Type For Sale
Square Footage 1,672 sqft
Price per Sqft $657
Subdivision Pacesetter I (Pa1)
MLS Listing ID OC22236550
Sold Date 12/28/22
Bedrooms 4
Full Baths 2
Construction Status Repairs Cosmetic
HOA Y/N No
Year Built 1965
Lot Size 0.271 Acres
Lot Dimensions Assessor
Property Description
Excellent opportunity to create your dream home on an open canvas - you can be the updater! This single level home is ready for you to add your individual style. This 4 Bedroom home has No HOA or Mello Roos, a Large fenced private lot with generous side yards, and multiple citrus trees and backs to greenbelt plus a generous front on 11,790 lot. Many recent remodels in the highly sought after Pacesetter community. Fabulous central Laguna Niguel location close to shopping, beaches, and transportation. Award winning schools both private and public.
Location
State CA
County Orange
Area Lnslt - Salt Creek
Rooms
Main Level Bedrooms 4
Interior
Interior Features Breakfast Area, Separate/Formal Dining Room, Open Floorplan, All Bedrooms Down, Bedroom on Main Level, Main Level Primary
Heating Central, Forced Air, Natural Gas
Cooling Central Air
Flooring Carpet, Tile
Fireplaces Type Living Room
Fireplace Yes
Appliance Double Oven, Dishwasher, Gas Oven, Refrigerator, Water Heater, Dryer, Washer
Laundry Washer Hookup, Gas Dryer Hookup, In Garage
Exterior
Exterior Feature Lighting, Rain Gutters
Parking Features Concrete, Driveway Down Slope From Street, Direct Access, Door-Single, Driveway, Garage, Garage Door Opener, Garage Faces Side, Side By Side
Garage Spaces 2.0
Garage Description 2.0
Fence Vinyl
Pool None
Community Features Biking, Curbs, Gutter(s), Storm Drain(s), Street Lights, Sidewalks, Park
Utilities Available Cable Connected, Electricity Connected, Natural Gas Connected, Phone Connected, Sewer Connected, Underground Utilities, Water Connected
Waterfront Description Ocean Side Of Freeway
View Y/N Yes
View Neighborhood, Trees/Woods
Roof Type Composition
Accessibility Accessible Doors
Porch Concrete, Covered, Open, Patio
Attached Garage Yes
Total Parking Spaces 2
Private Pool No
Building
Lot Description 0-1 Unit/Acre, Back Yard, Greenbelt, Landscaped, Level, Near Park, Rectangular Lot, Street Level, Trees, Walkstreet, Yard
Story 1
Entry Level One
Foundation Brick/Mortar
Sewer Public Sewer
Water Public
Architectural Style Ranch
Level or Stories One
New Construction No
Construction Status Repairs Cosmetic
Schools
Elementary Schools Hidden Hills
Middle Schools Niguel Hills
High Schools Dana Hills
School District Capistrano Unified
Others
Senior Community No
Tax ID 65306103
Acceptable Financing Cash, Cash to New Loan
Listing Terms Cash, Cash to New Loan
Financing Cash
Special Listing Condition Standard, Trust
Read Less Info
Want to know what your home might be worth? Contact us for a FREE valuation!

Our team is ready to help you sell your home for the highest possible price ASAP

Bought with Alec Javanshiri • Re/Max Property Connection

"My job is to find and attract mastery-based agents to the office, protect the culture, and make sure everyone is happy! "






