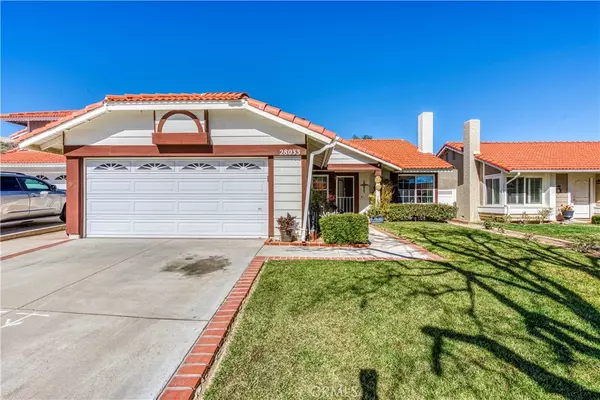$630,000
$599,000
5.2%For more information regarding the value of a property, please contact us for a free consultation.
4 Beds
2 Baths
1,480 SqFt
SOLD DATE : 04/07/2021
Key Details
Sold Price $630,000
Property Type Single Family Home
Sub Type Single Family Residence
Listing Status Sold
Purchase Type For Sale
Square Footage 1,480 sqft
Price per Sqft $425
MLS Listing ID SR21034980
Sold Date 04/07/21
Bedrooms 4
Full Baths 2
Construction Status Turnkey
HOA Y/N No
Year Built 1986
Lot Size 4,987 Sqft
Property Description
Tucked back on a quiet cul-de-sac in the Live Oaks community, this turnkey, 4 bedroom home has been tastefully updated and is ready for you to make it your own! Stepping inside you will find a host of great updates. The kitchen has been completely redone with new, soft-close cabinet doors and drawers, tile flooring, and granite countertops with tile backsplash. The large basin sink's stainless steel faucet perfectly compliments a full set of stainless steel appliances. The bathrooms have also been updated, with contemporary light fixtures illuminating their new sinks set into quartz counters atop brand new vanity cabinetry. With a full 4 bedrooms on offer along with the convenience of a single story layout, the floorplan lends itself to flexibility to match just about any homeowner's needs. The back yard features a large covered patio, making it well suited to enjoying SoCal's beautiful weather year round. When it is time to leave home, the freeway close location means getting around town (and beyond) is always a breeze!
Location
State CA
County Los Angeles
Area Loak - Live Oaks
Zoning LCRPD60005.8U*
Rooms
Main Level Bedrooms 4
Interior
Interior Features Ceiling Fan(s), Granite Counters, High Ceilings, Pantry, Recessed Lighting, All Bedrooms Down, Bedroom on Main Level, Main Level Master
Heating Central
Cooling Central Air
Flooring Tile
Fireplaces Type Living Room
Fireplace Yes
Appliance Dishwasher, Gas Range, Microwave, Refrigerator
Laundry Washer Hookup, Gas Dryer Hookup, In Garage
Exterior
Parking Features Garage
Garage Spaces 2.0
Garage Description 2.0
Fence Block, Excellent Condition, Vinyl
Pool None
Community Features Curbs, Gutter(s), Storm Drain(s), Street Lights, Suburban, Sidewalks
Utilities Available Cable Connected, Electricity Connected, Natural Gas Connected, Phone Connected, Sewer Connected, Underground Utilities, Water Connected
View Y/N No
View None
Porch Concrete, Covered, Patio
Attached Garage Yes
Total Parking Spaces 2
Private Pool No
Building
Lot Description Back Yard, Front Yard, Lawn, Landscaped, Yard
Story 1
Entry Level One
Foundation Slab
Sewer Public Sewer
Water Public
Level or Stories One
New Construction No
Construction Status Turnkey
Schools
School District William S. Hart Union
Others
Senior Community No
Tax ID 2866019036
Security Features Carbon Monoxide Detector(s),Smoke Detector(s)
Acceptable Financing Cash, Conventional, FHA
Listing Terms Cash, Conventional, FHA
Financing Conventional
Special Listing Condition Standard
Read Less Info
Want to know what your home might be worth? Contact us for a FREE valuation!

Our team is ready to help you sell your home for the highest possible price ASAP

Bought with Claudine Allen • RE/MAX of Santa Clarita

"My job is to find and attract mastery-based agents to the office, protect the culture, and make sure everyone is happy! "





