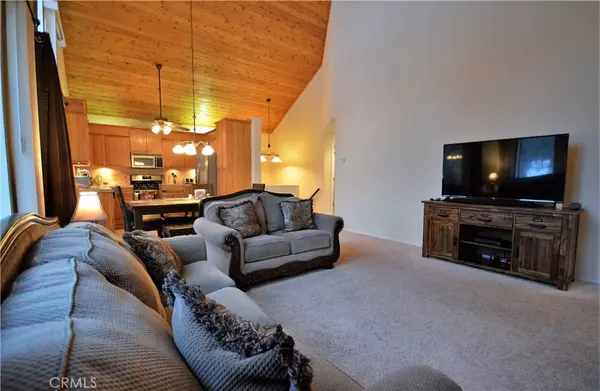$425,000
$399,000
6.5%For more information regarding the value of a property, please contact us for a free consultation.
3 Beds
3 Baths
1,857 SqFt
SOLD DATE : 03/23/2021
Key Details
Sold Price $425,000
Property Type Single Family Home
Sub Type Single Family Residence
Listing Status Sold
Purchase Type For Sale
Square Footage 1,857 sqft
Price per Sqft $228
MLS Listing ID SR21004243
Sold Date 03/23/21
Bedrooms 3
Full Baths 3
Condo Fees $1,457
Construction Status Turnkey
HOA Fees $121/ann
HOA Y/N Yes
Year Built 2007
Lot Size 0.369 Acres
Property Description
Beautiful contractor/owner built three-level, 1,857-sq.-ft., 3-bd, 3-ba, bonus/office, 2-car garage, studio/workshop, concrete driveway. Great west-end location on beautiful and quiet Fernwood Drive. End of cul-de-sac, across street from forest. Views! Privacy! Well-treed lot is .37 acres. Great room has cedar wood ceiling, corner fireplace, and wall of windows looking out to forest. Kitchen has hickory wood cabinets & pantry, neutral color tile counters, stainless steel sink/appliances. Master bedroom with sliding door to fenced rear yard & deck + 2nd bedroom and bath all on main level. Downstairs has a bedroom & bath plus an inside laundry, and access to garage. Upstairs is bonus/office. Studio/workshop at top of property and has been professional wired with a sub panel. Structural insulated panels were used for the exterior walls, with cement-fiber exterior siding. The home was built in 2007 by a longtime local builder. Lots of pride of ownership.
Location
State CA
County Kern
Area Pmcl - Pine Mountain Club
Zoning E(1/4)
Rooms
Other Rooms Outbuilding
Main Level Bedrooms 1
Interior
Interior Features Ceiling Fan(s), Cathedral Ceiling(s), Attic, Loft, Walk-In Closet(s)
Heating Forced Air
Cooling None
Fireplaces Type Family Room
Fireplace Yes
Appliance Dishwasher, Propane Oven, Propane Water Heater
Laundry Laundry Room
Exterior
Parking Features Door-Single, Garage
Garage Spaces 2.0
Garage Description 2.0
Pool None, Association
Community Features Fishing, Horse Trails, Hunting
Amenities Available Pool, Tennis Court(s)
View Y/N Yes
View Mountain(s), Trees/Woods
Attached Garage Yes
Total Parking Spaces 2
Private Pool No
Building
Lot Description Cul-De-Sac, Sloped Up
Story 3
Entry Level Three Or More
Sewer Septic Tank
Water Public
Level or Stories Three Or More
Additional Building Outbuilding
New Construction No
Construction Status Turnkey
Schools
School District El Tejon Unified
Others
HOA Name Pine Mtn Club
Senior Community No
Tax ID 31632208003
Acceptable Financing Cash, Conventional, FHA, USDA Loan
Horse Feature Riding Trail
Listing Terms Cash, Conventional, FHA, USDA Loan
Financing Conventional
Special Listing Condition Standard
Read Less Info
Want to know what your home might be worth? Contact us for a FREE valuation!

Our team is ready to help you sell your home for the highest possible price ASAP

Bought with Patricia Visser • Jennings Realty

"My job is to find and attract mastery-based agents to the office, protect the culture, and make sure everyone is happy! "






