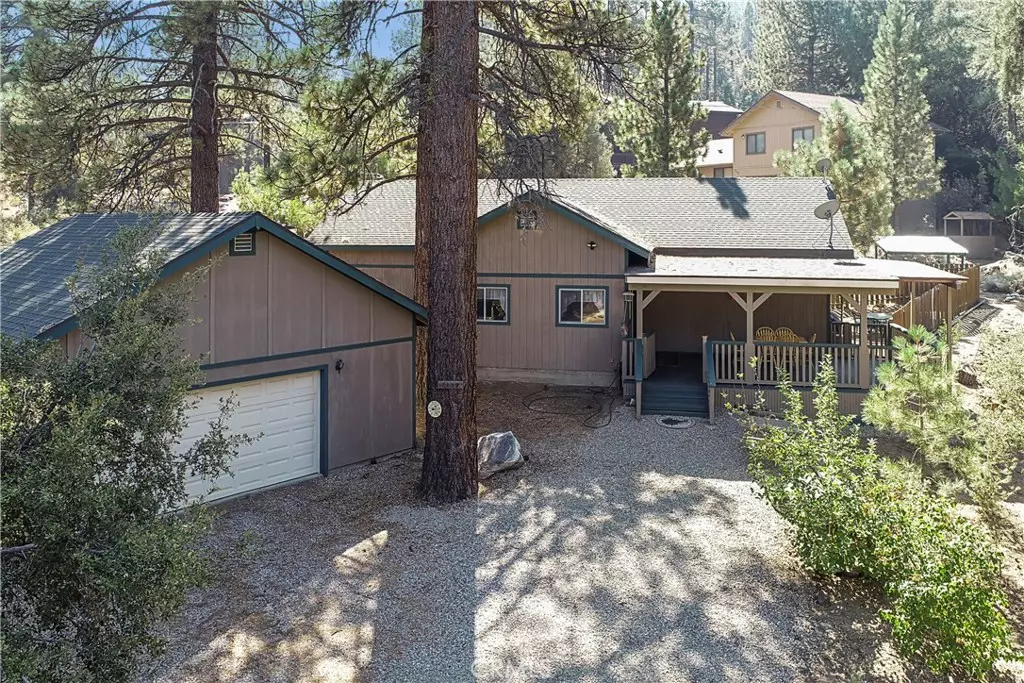$355,000
$355,000
For more information regarding the value of a property, please contact us for a free consultation.
4 Beds
2 Baths
1,517 SqFt
SOLD DATE : 11/23/2020
Key Details
Sold Price $355,000
Property Type Single Family Home
Sub Type Single Family Residence
Listing Status Sold
Purchase Type For Sale
Square Footage 1,517 sqft
Price per Sqft $234
MLS Listing ID SR20211962
Sold Date 11/23/20
Bedrooms 4
Full Baths 2
Condo Fees $1,604
HOA Fees $133/ann
HOA Y/N Yes
Year Built 1971
Lot Size 0.282 Acres
Property Description
This house has all the charm of a mountain home yet all on ONE level within walking distance to the village, just a great location. The modifications of the home have kept the charm and added a great living space (as well as increased insulation)and a spacious covered front deck/patio. Remodeled in 2017 with a large kitchen including an island, high ceilings, lots of cabinetry, a designated dining area and a cozy living space with a beautiful wood stove in the corner. There are 4 private bedrooms and 2 full bathrooms with tub/shower combos. A spacious covered front porch, a nice fenced in area for storage and/or pet run. At the back entry is a dual purpose mud and laundry room, great for coming in from the snow. Home has a water softener. A large 716 sf detached 3 car garage with plenty of parking in both the front AND the back of the house where there is a 2nd driveway...all on a corner lot with some majestic pine trees. This property would make a great part-time or full-time home for anyone! Furniture negotiable!
Location
State CA
County Kern
Area Pmcl - Pine Mountain Club
Zoning E(1/4)
Rooms
Main Level Bedrooms 4
Interior
Interior Features Bedroom on Main Level, Main Level Master
Heating Forced Air
Cooling None
Fireplaces Type Living Room, Wood Burning
Fireplace Yes
Laundry Laundry Room
Exterior
Parking Features Driveway, Garage, Gravel, Workshop in Garage
Garage Spaces 3.0
Garage Description 3.0
Fence Wood
Pool Association
Community Features Biking, Dog Park, Foothills, Golf, Hiking, Horse Trails, Stable(s), Mountainous, Near National Forest, Park, Preserve/Public Land, Rural
Amenities Available Clubhouse, Dog Park, Golf Course, Horse Trail(s), Meeting Room, Outdoor Cooking Area, Picnic Area, Playground, Pool, Pet Restrictions, Recreation Room, RV Parking, Security, Tennis Court(s), Trail(s), Trash
View Y/N Yes
View Neighborhood, Trees/Woods
Accessibility Safe Emergency Egress from Home
Porch Covered
Attached Garage No
Total Parking Spaces 3
Private Pool No
Building
Lot Description Corner Lot, Street Level
Story 1
Entry Level One
Sewer Septic Tank
Water Other
Level or Stories One
New Construction No
Schools
School District El Tejon Unified
Others
HOA Name PMCPOA
Senior Community No
Tax ID 31610203004
Acceptable Financing Cash to New Loan
Horse Feature Riding Trail
Listing Terms Cash to New Loan
Financing Conventional
Special Listing Condition Standard
Read Less Info
Want to know what your home might be worth? Contact us for a FREE valuation!

Our team is ready to help you sell your home for the highest possible price ASAP

Bought with Wendy Gardner • Peak to Peak Realty

"My job is to find and attract mastery-based agents to the office, protect the culture, and make sure everyone is happy! "






