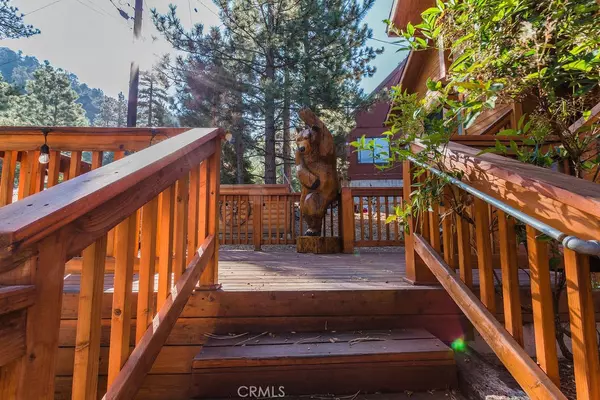$515,000
$495,000
4.0%For more information regarding the value of a property, please contact us for a free consultation.
4 Beds
3 Baths
2,880 SqFt
SOLD DATE : 12/01/2020
Key Details
Sold Price $515,000
Property Type Single Family Home
Sub Type Single Family Residence
Listing Status Sold
Purchase Type For Sale
Square Footage 2,880 sqft
Price per Sqft $178
MLS Listing ID SR20198174
Sold Date 12/01/20
Bedrooms 4
Full Baths 3
Condo Fees $1,604
Construction Status Updated/Remodeled,Turnkey
HOA Fees $133/ann
HOA Y/N Yes
Year Built 2005
Lot Size 9,583 Sqft
Property Description
Welcome home! This is an amazing gem that is very well maintained. Gorgeous hard wood floors throughout the spacious open concept kitchen and living areas, the 4 bedrooms are each big enough to be masters, but then you come to the true master bedroom that hosts his and hers walk in closets, a separate entrance to the jacuzzi and huge deck, along with a large two person shower bathroom. Built in 2005, the owners spared no expense on making this a magical week end retreat. There is a 2 car garage, a dedicated laundry room, and a fenced in back yard to let the dogs and kids play. They thought of everything! There is a large under the house storage room, tankless hot water heater and so much more. Home comes partially furnished with a full sized billiards table, all appliances and a jacuzzi to enjoy the cool winter nights. Pine Mountain Club is a private oasis with 4 seasons, and a white Christmas every year. We have golf, fishing, tennis, swimming, hiking, bike trails and lots of community events year round *pending COVID*. This town has so much to offer! I can't wait to show you around this amazing town and this gorgeous home!
Location
State CA
County Kern
Area Pmcl - Pine Mountain Club
Rooms
Main Level Bedrooms 4
Interior
Interior Features Beamed Ceilings, Brick Walls, Ceiling Fan(s), Cathedral Ceiling(s), High Ceilings, Living Room Deck Attached, Open Floorplan, Pantry, Partially Furnished, Recessed Lighting, Tile Counters, Bar, All Bedrooms Down, Bedroom on Main Level, Entrance Foyer, Main Level Master, Walk-In Pantry, Walk-In Closet(s)
Heating Floor Furnace, Propane, Pellet Stove
Cooling None
Flooring Carpet, Tile, Wood
Fireplaces Type Bonus Room, Family Room, Living Room, Pellet Stove
Equipment Intercom, Satellite Dish
Fireplace Yes
Appliance Built-In Range, Double Oven, Dishwasher, Freezer, Microwave, Propane Cooktop, Propane Oven, Propane Range, Propane Water Heater, Refrigerator, Self Cleaning Oven, Water Softener, Tankless Water Heater, Water To Refrigerator, Dryer, Washer
Laundry Laundry Room
Exterior
Parking Features Asphalt, Concrete, Direct Access, Driveway Level, Door-Single, Driveway, Garage Faces Front, Garage, Paved, Workshop in Garage
Garage Spaces 2.0
Garage Description 2.0
Fence Average Condition
Pool Fenced, Heated, In Ground, Association
Community Features Biking, Dog Park, Fishing, Golf, Hiking, Horse Trails, Stable(s), Hunting, Mountainous, Near National Forest, Park, Rural
Utilities Available Cable Available, Cable Connected, Electricity Available, Electricity Connected, Natural Gas Not Available, Propane, Sewer Connected, Water Connected
Amenities Available Billiard Room, Clubhouse, Sport Court, Dog Park, Golf Course, Maintenance Grounds, Horse Trails, Jogging Path, Meeting Room, Meeting/Banquet/Party Room, Outdoor Cooking Area, Barbecue, Picnic Area, Paddle Tennis, Playground, Pool, Pet Restrictions, Pets Allowed, Recreation Room, RV Parking, Spa/Hot Tub
View Y/N Yes
View Mountain(s), Trees/Woods
Accessibility Low Pile Carpet
Porch Rear Porch, Covered, Deck, Enclosed, Front Porch, Patio, Porch
Attached Garage Yes
Total Parking Spaces 6
Private Pool No
Building
Lot Description 0-1 Unit/Acre
Story 2
Entry Level Multi/Split
Sewer Septic Tank
Water Public
Architectural Style Log Home
Level or Stories Multi/Split
New Construction No
Construction Status Updated/Remodeled,Turnkey
Schools
School District El Tejon Unified
Others
HOA Name PMCPOA
Senior Community No
Tax ID 3164430200
Security Features 24 Hour Security
Acceptable Financing Cash, Cash to New Loan, Conventional
Horse Feature Riding Trail
Listing Terms Cash, Cash to New Loan, Conventional
Financing Conventional
Special Listing Condition Standard
Read Less Info
Want to know what your home might be worth? Contact us for a FREE valuation!

Our team is ready to help you sell your home for the highest possible price ASAP

Bought with Jennifer Dier • Jennings Realty

"My job is to find and attract mastery-based agents to the office, protect the culture, and make sure everyone is happy! "






