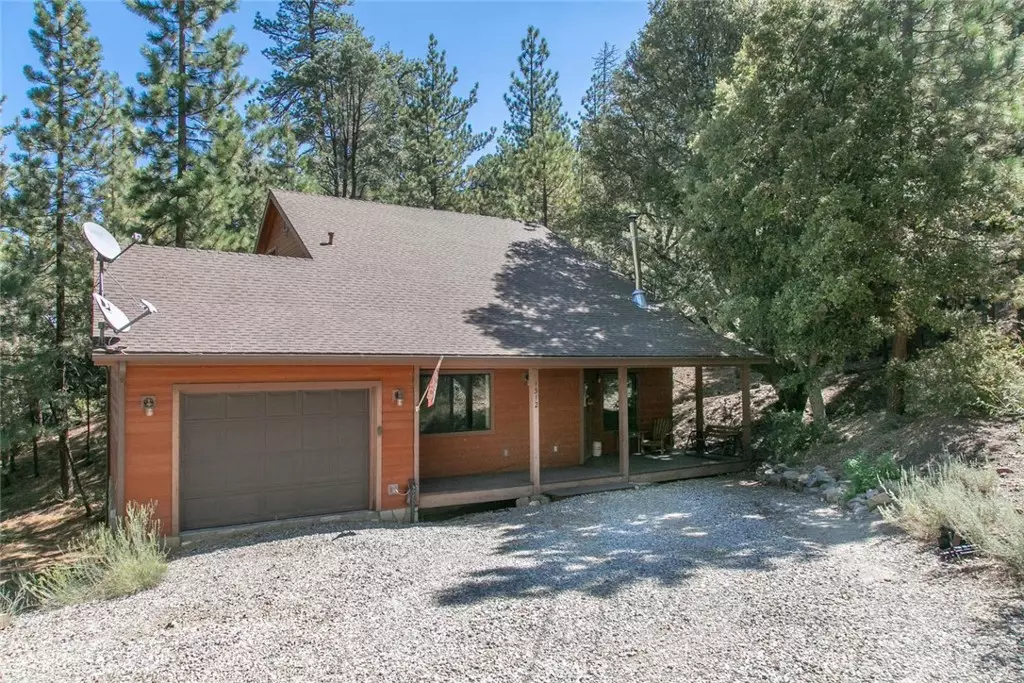$380,000
$399,000
4.8%For more information regarding the value of a property, please contact us for a free consultation.
3 Beds
3 Baths
2,230 SqFt
SOLD DATE : 12/04/2020
Key Details
Sold Price $380,000
Property Type Single Family Home
Sub Type Single Family Residence
Listing Status Sold
Purchase Type For Sale
Square Footage 2,230 sqft
Price per Sqft $170
MLS Listing ID SR20172816
Sold Date 12/04/20
Bedrooms 3
Full Baths 2
Three Quarter Bath 1
Condo Fees $1,604
HOA Fees $133/ann
HOA Y/N Yes
Year Built 2005
Lot Size 0.360 Acres
Property Description
Privacy tucked into the trees! This 2005 beauty has 3 bedrooms and 3 baths on 3 levels. Enter into the warm and welcoming great room on the main level, bright and airy with a 2 story-high vaulted pine ceiling and a wood stove for cost effective heat. The dining area is adjacent to the living/sitting area and the spacious kitchen with granite countertops, new stainless steel appliances and plenty of cabinets. Step out onto the main deck, surrounded by towering pine trees and you may see deer grazing nearby. The level of privacy that this oversized lot provides is rare to find in PMC.
Also on the main level is a bedroom (currently used as an office) and a bathroom. Upstairs is the master suite, with vaulted pine ceiling, private deck and master bath with shower and closet. Don't miss the basement level, which opens onto a very large family room, with laundry/utility room and a third bedroom with a slider opening to the rear yard. The third bathroom serves this level. A portion of the large family room was once a 4th bedroom, and could be again. You decide!
If you are looking for a spacious home in the pines with privacy from your decks, don't miss the chance to own this special mountain home!
Location
State CA
County Kern
Area Pmcl - Pine Mountain Club
Zoning E
Rooms
Basement Finished
Main Level Bedrooms 1
Interior
Interior Features Granite Counters, Bedroom on Main Level
Heating Central, Propane, Wood Stove
Cooling None
Flooring Carpet, Laminate
Fireplaces Type Great Room
Fireplace Yes
Appliance Dishwasher, Microwave, Propane Range, Refrigerator
Laundry Laundry Room
Exterior
Parking Features Driveway Down Slope From Street, Garage, Gravel
Garage Spaces 1.0
Garage Description 1.0
Pool Community, In Ground, Association
Community Features Biking, Dog Park, Fishing, Golf, Hiking, Horse Trails, Stable(s), Lake, Mountainous, Near National Forest, Park, Rural, Pool
Amenities Available Call for Rules, Clubhouse, Sport Court, Dog Park, Golf Course, Horse Trail(s), Meeting Room, Meeting/Banquet/Party Room, Barbecue, Picnic Area, Playground, Pool, Pets Allowed, Recreation Room, RV Parking, Guard, Spa/Hot Tub, Security, Tennis Court(s), Trail(s), Trash
View Y/N Yes
View Mountain(s), Trees/Woods
Accessibility Safe Emergency Egress from Home, Parking
Porch Deck, Open, Patio, Porch
Attached Garage Yes
Total Parking Spaces 1
Private Pool No
Building
Lot Description 2-5 Units/Acre
Story Three Or More
Entry Level Three Or More
Sewer Septic Tank
Water Public
Level or Stories Three Or More
New Construction No
Schools
School District El Tejon Unified
Others
HOA Name PMCPOA
Senior Community No
Tax ID 3281111200
Acceptable Financing Cash, Cash to New Loan, Conventional, Cal Vet Loan, 1031 Exchange, FHA
Horse Feature Riding Trail
Listing Terms Cash, Cash to New Loan, Conventional, Cal Vet Loan, 1031 Exchange, FHA
Financing FHA
Special Listing Condition Standard
Read Less Info
Want to know what your home might be worth? Contact us for a FREE valuation!

Our team is ready to help you sell your home for the highest possible price ASAP

Bought with Mkritch Movsisyan • Fidelity Realty and Loans Inc

"My job is to find and attract mastery-based agents to the office, protect the culture, and make sure everyone is happy! "






