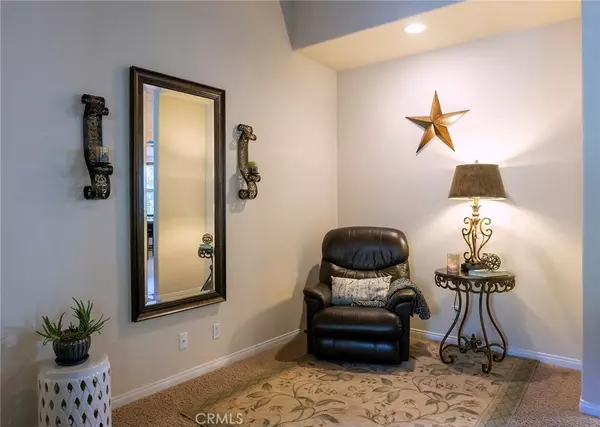$400,000
$399,900
For more information regarding the value of a property, please contact us for a free consultation.
3 Beds
3 Baths
1,950 SqFt
SOLD DATE : 10/23/2020
Key Details
Sold Price $400,000
Property Type Single Family Home
Sub Type Single Family Residence
Listing Status Sold
Purchase Type For Sale
Square Footage 1,950 sqft
Price per Sqft $205
MLS Listing ID SR20176350
Sold Date 10/23/20
Bedrooms 3
Full Baths 2
Half Baths 1
Condo Fees $1,604
Construction Status Turnkey
HOA Fees $133/ann
HOA Y/N Yes
Year Built 2008
Lot Size 10,789 Sqft
Property Description
Looking for a newer built, turnkey, single level living home with 2 car garage backing to green-space on a huge, flat backyard for the kiddos to roam? Here's your chance to move right in & not have to waste a moment making repairs. This beautiful home is situated in an excellent neighborhood, between the main village & the main turn off to PMC making her perfect for quicker access to HWY-5 & still close enough to get into the village swiftly for all the action. Park in one of the many flat spaces out front or in your 2 car attached garage. Walk up a few quick steps to a covered front porch, perfect for a couple rocking chairs. Head inside to a massive open concept living-dining-kitchen with high ceilings & tons of natural light pouring in thru the many windows. Stay toasty warm in front of your wood burning stove. Your kitchen is complete with all the finishing touches a chef would love to have. Tile and custom cabinetry along with a large pantry & center island. Walk out back from here and onto a huge back deck overlooking a mostly flat backyard that backs to green space & a seasonal creek. There is ample room to run and roam and BBQ with all your friends and family. Off the living room you'll find a business office / nook that is homework handy for school or work. Head down the hallway to find all 3 bedrooms & a couple bathrooms. Your master retreat has the right amount of space, walk in closet, master bath & lots of natural lighting. Pending cancellation of current escrow.
Location
State CA
County Kern
Area Pmcl - Pine Mountain Club
Zoning E
Rooms
Main Level Bedrooms 3
Interior
Interior Features Open Floorplan, All Bedrooms Down, Bedroom on Main Level, Main Level Master
Cooling None
Fireplaces Type Living Room, Wood Burning
Fireplace Yes
Appliance Double Oven, Propane Cooktop
Laundry Laundry Room
Exterior
Parking Features Driveway, Garage Faces Front, Garage, Paved, See Remarks
Garage Spaces 2.0
Garage Description 2.0
Pool Association
Community Features Dog Park, Fishing, Golf, Hiking, Stable(s), Mountainous, Near National Forest
Amenities Available Clubhouse, Sport Court, Dog Park, Fire Pit, Golf Course, Outdoor Cooking Area, Other Courts, Barbecue, Picnic Area, Playground, Pool, Security, Tennis Court(s), Trail(s), Trash
View Y/N Yes
View Park/Greenbelt, Hills, Mountain(s), Neighborhood, Trees/Woods
Porch Deck, Wood
Attached Garage Yes
Total Parking Spaces 8
Private Pool No
Building
Lot Description Back Yard, Greenbelt, Street Level, Yard
Story 1
Entry Level One
Sewer Septic Tank
Water Public
Architectural Style Other
Level or Stories One
New Construction No
Construction Status Turnkey
Schools
Elementary Schools Frazier Park
Middle Schools El Tejon
High Schools Frazier Mountain
School District El Tejon Unified
Others
HOA Name PMCPOA
Senior Community No
Tax ID 32823108007
Acceptable Financing Cash, Cash to New Loan
Listing Terms Cash, Cash to New Loan
Financing Conventional
Special Listing Condition Standard
Read Less Info
Want to know what your home might be worth? Contact us for a FREE valuation!

Our team is ready to help you sell your home for the highest possible price ASAP

Bought with Haik Bokhchalian • JohnHart Real Estate
"My job is to find and attract mastery-based agents to the office, protect the culture, and make sure everyone is happy! "






