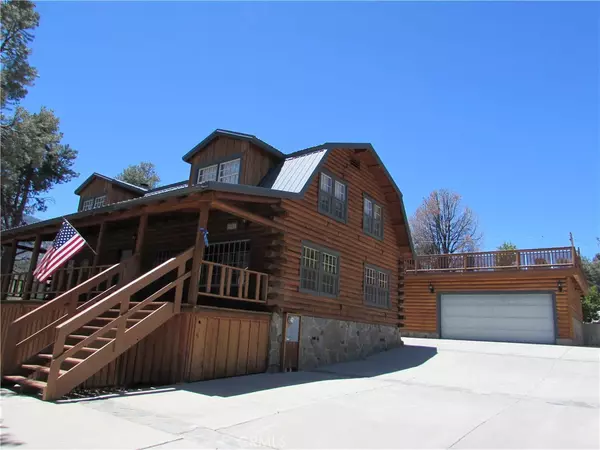$450,000
$449,000
0.2%For more information regarding the value of a property, please contact us for a free consultation.
4 Beds
4 Baths
3,744 SqFt
SOLD DATE : 08/27/2020
Key Details
Sold Price $450,000
Property Type Single Family Home
Sub Type Single Family Residence
Listing Status Sold
Purchase Type For Sale
Square Footage 3,744 sqft
Price per Sqft $120
MLS Listing ID SR20043804
Sold Date 08/27/20
Bedrooms 4
Full Baths 3
Half Baths 1
Condo Fees $134
Construction Status Turnkey
HOA Fees $134/mo
HOA Y/N Yes
Year Built 1981
Lot Size 10,406 Sqft
Property Description
VERY MOTIVATED seller for this extraordinary and lovely log home! 3744 sf of gorgeous wood interior with a great cabin feel. While the kitchen has been updated with granite countertops, butcher block island and maple cabinets the house has a vintage touch with three clawfoot tubs plus antique doorknobs, bathrooms and lighting fixtures. The wide board pine flooring was installed with hand-cut antique nails! The other flooring is either attractive stone tile or newer carpeting. Plenty of room for friends and family gatherings with four bedrooms, an office, a family room plus living room, and four bathrooms! The master suite has a propane fireplace, convenience bar, his & her closets, and its own entrance so could be used as separate living space. Included is a reassuring 4x6 hidden/safe room whose location will be revealed with an accepted offer. Over the garage is an enormous 900 sf low maintenance deck with views in all directions. Perfect for entertaining, relaxing & stargazing. The roof has been upgraded to metal & the exterior was sealed in 2016. Under the home are several storage areas and workshop plus the driveway, foundation, chimney are all custom stone masonry. The clean two car garage has a workshop and the lighted driveway has attractive rock wall borders. This magnificent corner home is close to the village, clubhouse, equestrian center, golf course, tennis courts and swimming pool. In excellent condition and waiting for a fortunate new owner! Come see it soon!
Location
State CA
County Kern
Area Pmcl - Pine Mountain Club
Zoning E
Rooms
Main Level Bedrooms 1
Interior
Interior Features Beamed Ceilings, Ceiling Fan(s), Living Room Deck Attached, Storage, Track Lighting, Unfurnished, Bedroom on Main Level, Workshop
Heating Central
Cooling None
Flooring Carpet, Stone, Wood
Fireplaces Type Dining Room, Living Room, Master Bedroom
Fireplace Yes
Appliance Double Oven, Dishwasher, Microwave, Propane Range, Water Softener
Laundry Upper Level
Exterior
Parking Features Concrete
Garage Spaces 2.0
Garage Description 2.0
Fence Split Rail
Pool Association
Community Features Golf, Stable(s), Mountainous, Near National Forest, Rural
Amenities Available Clubhouse, Sport Court, Golf Course, Horse Trail(s), Meeting Room, Barbecue, Picnic Area, Playground, Pool, Pets Allowed, RV Parking, Security, Tennis Court(s), Trail(s), Trash
View Y/N Yes
View Mountain(s), Trees/Woods
Roof Type Metal
Porch Covered, Deck, Front Porch
Attached Garage No
Total Parking Spaces 10
Private Pool No
Building
Lot Description Corner Lot, Level, Trees
Story 2
Entry Level Two
Foundation Stone
Sewer Septic Tank
Water Public
Architectural Style Log Home
Level or Stories Two
New Construction No
Construction Status Turnkey
Schools
School District El Tejon Unified
Others
HOA Name Pine Mountain Club POA
Senior Community No
Tax ID 2564610200
Acceptable Financing Cash to New Loan
Listing Terms Cash to New Loan
Financing Conventional
Special Listing Condition Standard
Read Less Info
Want to know what your home might be worth? Contact us for a FREE valuation!

Our team is ready to help you sell your home for the highest possible price ASAP

Bought with Edward Akhparian • Trimax Elite Group, Inc.

"My job is to find and attract mastery-based agents to the office, protect the culture, and make sure everyone is happy! "






