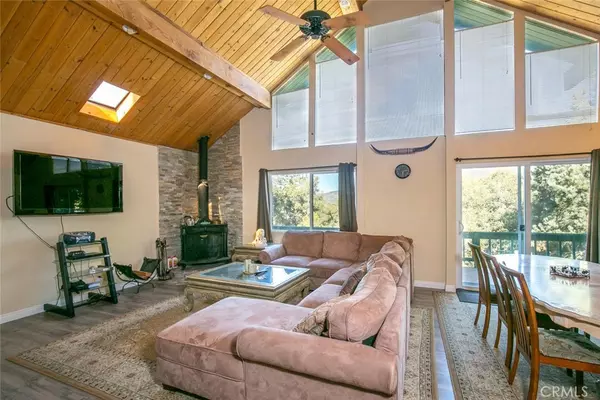$220,000
$239,000
7.9%For more information regarding the value of a property, please contact us for a free consultation.
2 Beds
4 Baths
1,384 SqFt
SOLD DATE : 06/08/2020
Key Details
Sold Price $220,000
Property Type Single Family Home
Sub Type Single Family Residence
Listing Status Sold
Purchase Type For Sale
Square Footage 1,384 sqft
Price per Sqft $158
MLS Listing ID SR20048441
Sold Date 06/08/20
Bedrooms 2
Full Baths 1
Half Baths 2
Three Quarter Bath 1
Condo Fees $1,604
HOA Fees $133/ann
HOA Y/N Yes
Year Built 1973
Lot Size 0.419 Acres
Property Description
Great mountain home located on the end of a private cul de sac nestled amongst tall pines could be your ideal mountain escape for weekends away from the city or full time living. You will appreciate the easy maintenance trek decking on three sides of the home as you enter the home. Once you enter the home you will love the soaring tounge and groove ceilings and many windows to appreciate the sunset views over Apache Saddle. The home features new laminate flooring, a great room ideal for entertaining, and an open style kitchen. There are two bedrooms on the first floor which each have their own bathrooms as well as a full sized bathroom in the hallways for guests. Head upstairs and you will find an open loft which overlooks the great room and has plenty of room for sleeping guests or can be used as a game room or office. There is an also an additional area upstairs which can easily be a third bedroom with an attached half bath and a space to use as a closet. This home has a total of four bathrooms which is very convenient for entertaining guests. This home features a tankless water heater and a brand new forced air heating unit to keep you warm and toasty on winter nights. There is also an indoor laundry room with tons of storage room. There is a huge storage area below the home and plenty of room for parking. The access to this home is from Pilgrim Lane. Schedule your showing today!
Location
State CA
County Kern
Area Pmcl - Pine Mountain Club
Zoning E
Rooms
Main Level Bedrooms 2
Interior
Interior Features Beamed Ceilings, Balcony, Ceiling Fan(s), Cathedral Ceiling(s), High Ceilings, Open Floorplan, Bedroom on Main Level, Loft, Main Level Master, Multiple Master Suites
Heating Forced Air
Cooling None
Flooring Carpet, Laminate
Fireplaces Type Free Standing
Fireplace Yes
Appliance Dishwasher, Electric Oven, Electric Range, Disposal, Microwave, Refrigerator, Tankless Water Heater
Laundry Laundry Room
Exterior
Parking Features Gravel
Pool Community, Association
Community Features Biking, Dog Park, Foothills, Golf, Hiking, Horse Trails, Stable(s), Mountainous, Near National Forest, Rural, Pool
Utilities Available Cable Available, Electricity Connected, Natural Gas Not Available, Propane, Phone Available, Water Connected
Amenities Available Call for Rules, Clubhouse, Golf Course, Horse Trail(s), Meeting Room, Meeting/Banquet/Party Room, Outdoor Cooking Area, Barbecue, Picnic Area, Playground, Pool, Pet Restrictions, Pets Allowed, Recreation Room, RV Parking, Security, Tennis Court(s), Trail(s)
View Y/N Yes
View Mountain(s), Neighborhood, Panoramic, Trees/Woods
Roof Type Composition
Porch Deck
Total Parking Spaces 6
Private Pool No
Building
Lot Description Cul-De-Sac, Street Level
Story 1
Entry Level Two
Sewer Septic Tank
Water Public
Level or Stories Two
New Construction No
Schools
Elementary Schools Frazier Park
Middle Schools El Tejon 2
High Schools Frazier Mountain
School District El Tejon Unified
Others
HOA Name PMCPOA
Senior Community No
Tax ID 31646112008
Security Features 24 Hour Security
Acceptable Financing Submit
Horse Feature Riding Trail
Listing Terms Submit
Financing Conventional
Special Listing Condition Standard
Read Less Info
Want to know what your home might be worth? Contact us for a FREE valuation!

Our team is ready to help you sell your home for the highest possible price ASAP

Bought with Laura Williams • Peak to Peak Realty

"My job is to find and attract mastery-based agents to the office, protect the culture, and make sure everyone is happy! "






