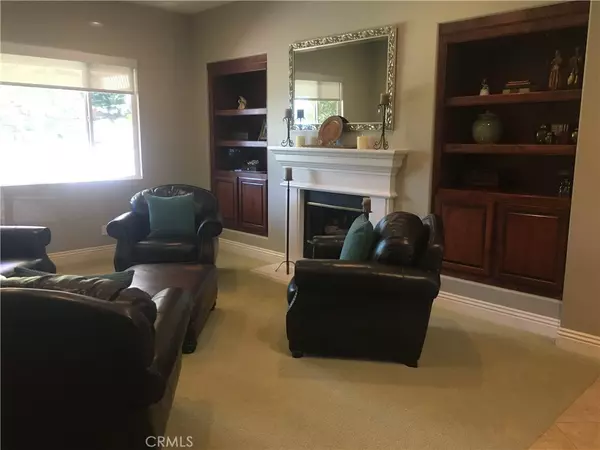$1,130,000
$1,198,000
5.7%For more information regarding the value of a property, please contact us for a free consultation.
4 Beds
4 Baths
3,443 SqFt
SOLD DATE : 05/01/2020
Key Details
Sold Price $1,130,000
Property Type Single Family Home
Sub Type Single Family Residence
Listing Status Sold
Purchase Type For Sale
Square Footage 3,443 sqft
Price per Sqft $328
MLS Listing ID CV20040494
Sold Date 05/01/20
Bedrooms 4
Full Baths 3
Half Baths 1
HOA Y/N No
Year Built 2001
Lot Size 0.490 Acres
Property Description
City and Mountain View’s at the top of the Cul-de-sac, with a half acre of Paradise in this Gorgeous Single Story Home! Great for Entertaining, or your own quiet Sanctuary! Single story living begins with a large welcoming double door entry, an open style floor plan, living room, family room, two fireplaces, large kitchen with a pantry, built in refrigerator, custom made drawers all with soft close, butler pantry with built in wine refrigerator, dining area off kitchen, spacious formal dining area, 4 bedrooms plus an office with built in desk and shelving unit. Large master bedroom with shutters, master bath has two sinks and vanity area, large walk in closet, jetted tub, separate shower. Two guest rooms share a Jack and Jill bathroom. New blinds and custom built ins in living and family rooms. Freshly painted throughout. Custom screen doors on French doors. Gorgeous custom patio across the entire back of home allows for entertaining all year long. Sound system throughout home and in patio cover. Backyard hosts a fire ring with built in seating, custom pool/spa w/waterfall and grotto which was featured in a Pool Magazine several years ago, pebble tech finish and large swim step. Steps by spa lead to deck where you can see city light views for miles! Outdoor island with a built in fridge. Fruit trees and lush vegetation plus a gate that leads to a bridle trail behind property. Dual air conditioning system, and the best part..SOLAR SYSTEM, at no additional cost to your buyer.
Location
State CA
County San Bernardino
Area 688 - Rancho Cucamonga
Rooms
Main Level Bedrooms 4
Interior
Interior Features Built-in Features, Block Walls, Ceiling Fan(s), Granite Counters, High Ceilings, Pantry, Wired for Sound, Bedroom on Main Level, Entrance Foyer, Jack and Jill Bath, Main Level Master, Walk-In Closet(s)
Heating Central, Natural Gas
Cooling Central Air, Dual, Electric
Flooring Carpet, Tile
Fireplaces Type Family Room, Gas, Living Room
Fireplace Yes
Laundry Laundry Room
Exterior
Parking Features Garage, Garage Door Opener
Garage Spaces 3.0
Garage Description 3.0
Pool Gunite, Gas Heat, Heated, In Ground, Pebble, Private, Salt Water, Waterfall
Community Features Curbs, Foothills
Utilities Available Sewer Connected
View Y/N Yes
View City Lights, Mountain(s)
Porch Covered, Patio
Attached Garage Yes
Total Parking Spaces 3
Private Pool Yes
Building
Lot Description 0-1 Unit/Acre, Cul-De-Sac
Faces East
Story 1
Entry Level One
Sewer Public Sewer
Water Public
Level or Stories One
New Construction No
Schools
School District Ontario-Montclair
Others
Senior Community No
Tax ID 1074591120000
Acceptable Financing Cash, Cash to New Loan, Conventional, Submit
Listing Terms Cash, Cash to New Loan, Conventional, Submit
Financing Cash to New Loan
Special Listing Condition Standard
Read Less Info
Want to know what your home might be worth? Contact us for a FREE valuation!

Our team is ready to help you sell your home for the highest possible price ASAP

Bought with JULIE HUDSON • BHHS CA Properties

"My job is to find and attract mastery-based agents to the office, protect the culture, and make sure everyone is happy! "






