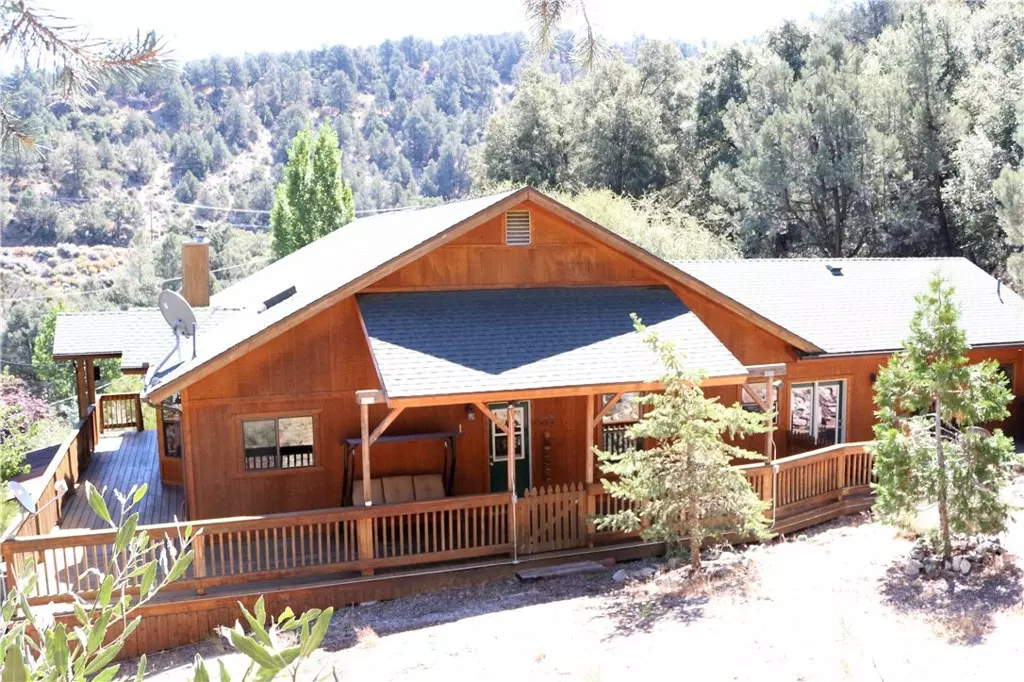$365,000
$379,900
3.9%For more information regarding the value of a property, please contact us for a free consultation.
4 Beds
4 Baths
2,546 SqFt
SOLD DATE : 02/19/2020
Key Details
Sold Price $365,000
Property Type Single Family Home
Sub Type Single Family Residence
Listing Status Sold
Purchase Type For Sale
Square Footage 2,546 sqft
Price per Sqft $143
MLS Listing ID SR19206949
Sold Date 02/19/20
Bedrooms 4
Full Baths 3
Half Baths 1
Condo Fees $1,604
Construction Status Turnkey
HOA Fees $133/ann
HOA Y/N Yes
Year Built 2006
Lot Size 0.275 Acres
Property Description
Want a secluded home in the hills with single level living up a few stairs? She sits at the end of a cul-de-sac with nobody directly behind her & high enough to find views of the surrounding neighborhood, mountains & tree tops. Easier to get to for folks who wish to be above the "s-curves" making their commute quicker. Approach via the heated driveway current owners recently installed. Ample parking in your driveway or inside your attached garage which has access to the main house during colder days via an inside staircase. Once upstairs the entire home is all on this single, upper level. Though tax records indicate a 3 + 2 this home is truly a 4 bedroom (plus office-extra bed-whatever room) & 2.5 bath, all with just the right touches to give a huge family the feeling of being in a lodge. The main living room has hi ceilings, wide open concept kitchen living with an incredible breakfast bar & amazing amount of storage. The living room has a wood stove. You also have 2 other pellet stoves & forced air heating. Your kitchen has granite counter tops with tumbled marble backslash & flooring, double ovens, built in wine fridge, 42 " high wall cabinets, & enough space to dance while you cook. Rooms are planned well, offering the privacy each room deserves. You have deck space: 1 huge deck wrapping from the side under a covered front door to around the back of your home, covered in the places it should be for seasonal use. Other decks for privacy off other rooms & a working hot tub.
Location
State CA
County Kern
Area Pmcl - Pine Mountain Club
Zoning E(1/4)
Rooms
Main Level Bedrooms 4
Interior
Interior Features Balcony, Ceiling Fan(s), Ceramic Counters, Cathedral Ceiling(s), Granite Counters, High Ceilings, Living Room Deck Attached, Open Floorplan, Stone Counters, Bedroom on Main Level, Jack and Jill Bath, Main Level Master, Workshop
Heating Forced Air, Pellet Stove, Wood Stove
Cooling None
Flooring Carpet, Stone, Tile
Fireplaces Type Pellet Stove
Fireplace Yes
Appliance Double Oven, Dishwasher, Gas Cooktop
Laundry Laundry Room
Exterior
Parking Features Concrete, Driveway, Driveway Up Slope From Street, Garage Faces Front, Workshop in Garage
Garage Spaces 2.0
Garage Description 2.0
Pool Association
Community Features Fishing, Golf, Hiking, Horse Trails, Mountainous
Amenities Available Clubhouse, Sport Court, Golf Course, Outdoor Cooking Area, Barbecue, Picnic Area, Playground, Pool, Security, Tennis Court(s), Trail(s), Trash
View Y/N Yes
View Hills, Mountain(s), Trees/Woods
Porch Rear Porch, Covered, Deck, Wood
Attached Garage Yes
Total Parking Spaces 8
Private Pool No
Building
Story 1
Entry Level One
Sewer Septic Tank
Water Public
Level or Stories One
New Construction No
Construction Status Turnkey
Schools
Elementary Schools Frazier Park
Middle Schools El Tejon 2
High Schools Frazier Mountain
School District El Tejon Unified
Others
HOA Name PMCPOA
Senior Community No
Tax ID 32823205005
Security Features 24 Hour Security
Acceptable Financing Cash, Cash to New Loan
Horse Feature Riding Trail
Listing Terms Cash, Cash to New Loan
Financing Conventional
Special Listing Condition Standard
Read Less Info
Want to know what your home might be worth? Contact us for a FREE valuation!

Our team is ready to help you sell your home for the highest possible price ASAP

Bought with Anthony Ziegler • Jennings Realty

"My job is to find and attract mastery-based agents to the office, protect the culture, and make sure everyone is happy! "






